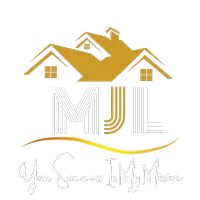Bought with
For more information regarding the value of a property, please contact us for a free consultation.
1071 INVERNESS AVE Melbourne, FL 32940
Want to know what your home might be worth? Contact us for a FREE valuation!

Our team is ready to help you sell your home for the highest possible price ASAP
Key Details
Sold Price $490,000
Property Type Single Family Home
Sub Type Single Family Residence
Listing Status Sold
Purchase Type For Sale
Square Footage 2,342 sqft
Price per Sqft $209
Subdivision Twin Lakes Of Suntree
MLS Listing ID O6286363
Sold Date 10/24/25
Bedrooms 4
Full Baths 2
Half Baths 1
HOA Fees $19/mo
HOA Y/N Yes
Annual Recurring Fee 228.0
Year Built 1982
Annual Tax Amount $4,431
Lot Size 0.310 Acres
Acres 0.31
Property Sub-Type Single Family Residence
Source Stellar MLS
Property Description
One or more photo(s) has been virtually staged. This beautiful home sits perfectly on a corner lot with side entry garage. Step inside and
discover an inviting layout designed for entertaining and everyday living. The backyard is your
own private oasis, relax on the covered patio, or enjoy a refreshing dip in your large pool w/
spa. The gourmet kitchen has custom cabinets, gas range with double ovens, and ample
granite countertops. Retire to the primary suite and enjoy a private bath, walk-in shower, a
soaking tub, and vanity with double sinks. Ample secondary bedrooms share their own
bathroom. Enjoy the biking paths or walking to the park.
Location
State FL
County Brevard
Community Twin Lakes Of Suntree
Area 32940 - Melbourne/Viera
Zoning RES
Interior
Interior Features Built-in Features, Ceiling Fans(s), High Ceilings, PrimaryBedroom Upstairs, Solid Wood Cabinets, Stone Counters, Walk-In Closet(s), Window Treatments
Heating Central, Natural Gas
Cooling Central Air
Flooring Ceramic Tile, Laminate
Fireplaces Type Living Room
Fireplace true
Appliance Convection Oven, Dishwasher, Disposal, Dryer, Microwave, Range, Refrigerator, Washer
Laundry Laundry Room
Exterior
Exterior Feature Lighting, Private Mailbox, Sliding Doors
Garage Spaces 2.0
Pool In Ground, Screen Enclosure
Utilities Available Electricity Connected, Natural Gas Connected, Water Connected
Roof Type Shingle
Attached Garage true
Garage true
Private Pool Yes
Building
Lot Description Corner Lot, Cul-De-Sac
Entry Level Two
Foundation Slab
Lot Size Range 1/4 to less than 1/2
Sewer Public Sewer
Water Public
Structure Type Wood Siding
New Construction false
Others
Pets Allowed Yes
Senior Community No
Ownership Fee Simple
Monthly Total Fees $19
Acceptable Financing Cash, Conventional, FHA, VA Loan
Membership Fee Required Required
Listing Terms Cash, Conventional, FHA, VA Loan
Special Listing Condition None
Read Less

© 2025 My Florida Regional MLS DBA Stellar MLS. All Rights Reserved.
GET MORE INFORMATION



