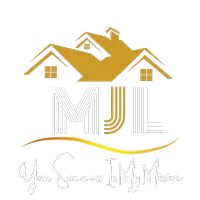Bought with RE/MAX CENTRAL REALTY
For more information regarding the value of a property, please contact us for a free consultation.
1509 HUNTINGTON ST Deltona, FL 32725
Want to know what your home might be worth? Contact us for a FREE valuation!

Our team is ready to help you sell your home for the highest possible price ASAP
Key Details
Sold Price $275,000
Property Type Single Family Home
Sub Type Single Family Residence
Listing Status Sold
Purchase Type For Sale
Square Footage 1,713 sqft
Price per Sqft $160
Subdivision Deltona Lakes Unit 65
MLS Listing ID O6319459
Sold Date 10/01/25
Bedrooms 3
Full Baths 2
HOA Y/N No
Year Built 1982
Annual Tax Amount $1,036
Lot Size 0.340 Acres
Acres 0.34
Lot Dimensions 140x107
Property Sub-Type Single Family Residence
Source Stellar MLS
Property Description
FIRST TIME ON THE MARKET WITH A PRICE IMPROVEMENT! No HOA! This three bedroom two bath home features over 1,700 square feet of living space on a large private and spacious lot with mature trees and lush foliage. Vaulted ceilings, a split bedroom layout, and a separate family room with a wood burning fireplace! With a little TLC, there is a great opportunity to pick your colors and make this the home of your dreams! Full two car garage with screens and built-in shelves for extra storage. Florida sun room/enclosed porch and hot tub in the rear of the home. Garage features full height built-in shelves and fully screened opening. Security system, washer, dryer and extra refrigerator all included! Additional shed for storage. Irrigation system. Conveniently located to shopping yet off the beaten path. Seller is offering help with closing costs.
Location
State FL
County Volusia
Community Deltona Lakes Unit 65
Area 32725 - Deltona / Enterprise
Zoning 01R
Interior
Interior Features Cathedral Ceiling(s), Ceiling Fans(s), Living Room/Dining Room Combo, Primary Bedroom Main Floor, Split Bedroom, Thermostat, Vaulted Ceiling(s), Walk-In Closet(s), Window Treatments
Heating Electric
Cooling Central Air, Attic Fan
Flooring Carpet, Ceramic Tile
Fireplaces Type Wood Burning
Furnishings Unfurnished
Fireplace true
Appliance Dryer, Electric Water Heater, Range, Refrigerator, Washer
Laundry In Garage
Exterior
Exterior Feature Lighting, Private Mailbox, Rain Gutters
Garage Spaces 2.0
Utilities Available Cable Connected, Electricity Connected, Water Connected
Roof Type Shingle
Attached Garage true
Garage true
Private Pool No
Building
Story 1
Entry Level One
Foundation Slab
Lot Size Range 1/4 to less than 1/2
Sewer Septic Tank
Water Public
Structure Type Block,Stucco
New Construction false
Others
Senior Community No
Ownership Fee Simple
Acceptable Financing Cash, Conventional, FHA
Listing Terms Cash, Conventional, FHA
Special Listing Condition None
Read Less

© 2025 My Florida Regional MLS DBA Stellar MLS. All Rights Reserved.
GET MORE INFORMATION



