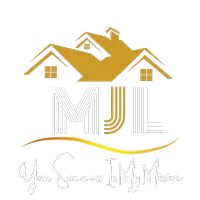For more information regarding the value of a property, please contact us for a free consultation.
7513 SW 56TH PL Ocala, FL 34474
Want to know what your home might be worth? Contact us for a FREE valuation!

Our team is ready to help you sell your home for the highest possible price ASAP
Key Details
Sold Price $547,000
Property Type Single Family Home
Sub Type Single Family Residence
Listing Status Sold
Purchase Type For Sale
Square Footage 3,197 sqft
Price per Sqft $171
Subdivision Calesa Township
MLS Listing ID OM703219
Sold Date 08/11/25
Bedrooms 5
Full Baths 4
Construction Status Completed
HOA Fees $100/mo
HOA Y/N Yes
Annual Recurring Fee 1200.0
Year Built 2025
Annual Tax Amount $345
Lot Size 10,018 Sqft
Acres 0.23
Property Sub-Type Single Family Residence
Source Stellar MLS
Property Description
This spacious and versatile Hawthorn model in Calesa Township is move-in ready and designed for the way families live today. With 5 bedrooms and 4 full baths, there's plenty of room for everyone to spread out, come together, and feel right at home. Tile flooring flows through the main living areas for a clean, polished look, while cozy carpet adds comfort to the bedrooms. The open-concept layout makes the great room perfect for movie nights, game nights, or just relaxing together. Share meals in the dining room and enjoy quiet evenings out on the covered lanai. One of the highlights of this home is the HomeFlex space, offering a private suite with its own living area that's ideal for multigenerational living, a live-in nanny, or long-term guests. If you're looking for flexibility, space, and comfort in a vibrant community, this Hawthorn model is ready for you.
Location
State FL
County Marion
Community Calesa Township
Area 34474 - Ocala
Zoning PUD
Interior
Interior Features Thermostat
Heating Heat Pump
Cooling Central Air
Flooring Carpet, Tile
Furnishings Unfurnished
Fireplace false
Appliance Dishwasher, Dryer, Microwave, Refrigerator, Washer
Laundry Laundry Room
Exterior
Garage Spaces 3.0
Community Features Dog Park, Park, Pool, Sidewalks
Utilities Available Electricity Connected, Natural Gas Connected, Sewer Connected, Water Connected
Amenities Available Fence Restrictions, Gated, Park, Playground, Pool, Trail(s)
Roof Type Shingle
Attached Garage true
Garage true
Private Pool No
Building
Entry Level One
Foundation Slab
Lot Size Range 0 to less than 1/4
Sewer Private Sewer
Water Private
Structure Type Block
New Construction true
Construction Status Completed
Schools
Elementary Schools Saddlewood Elementary School
Middle Schools Liberty Middle School
High Schools West Port High School
Others
Pets Allowed Cats OK, Dogs OK, Yes
HOA Fee Include Pool,Maintenance Grounds
Senior Community No
Ownership Fee Simple
Monthly Total Fees $100
Acceptable Financing Cash, Conventional, FHA, VA Loan
Membership Fee Required Required
Listing Terms Cash, Conventional, FHA, VA Loan
Special Listing Condition None
Read Less

© 2025 My Florida Regional MLS DBA Stellar MLS. All Rights Reserved.
Bought with ON TOP OF THE WORLD REAL EST


