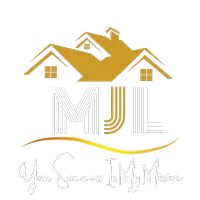For more information regarding the value of a property, please contact us for a free consultation.
2521 DRIFTWOOD RD SE St Petersburg, FL 33705
Want to know what your home might be worth? Contact us for a FREE valuation!

Our team is ready to help you sell your home for the highest possible price ASAP
Key Details
Sold Price $1,450,000
Property Type Single Family Home
Sub Type Single Family Residence
Listing Status Sold
Purchase Type For Sale
Square Footage 2,400 sqft
Price per Sqft $604
Subdivision Driftwood
MLS Listing ID TB8361149
Sold Date 07/28/25
Bedrooms 3
Full Baths 3
Construction Status Completed
HOA Y/N No
Year Built 1938
Annual Tax Amount $21,207
Lot Size 9,583 Sqft
Acres 0.22
Lot Dimensions 120x135
Property Sub-Type Single Family Residence
Source Stellar MLS
Property Description
Exquisitely Renovated Driftwood Home with Lush Tropical Landscaping & Designer Touches!
Discover a rare gem in the highly sought-after Driftwood neighborhood—one of the last remaining original homes designed by renowned architect Mark Dixon Dodd. Thoughtfully renovated and elegantly curated by celebrated designer Charles Neal, this enchanting residence blends timeless charm with modern sophistication.
Nestled beneath a canopy of majestic oak trees, this home exudes a fairytale-like ambiance, while the lush tropical landscaping envelops the property, creating a serene, rainforest-inspired retreat. Despite recent hurricanes, this home remained completely unscathed, showcasing its durability and prime location.
Inside, you'll find three spacious bedrooms, each with a beautifully renovated ensuite bath. High vaulted ceilings and wide-plank oak flooring enhance the airy, elegant feel. The newly installed pebbletec saltwater pool and spa—complete with a natural gas heater, Intellipump, and smart-enabled controls—offers a private oasis for relaxation.
Additional highlights include:
Brand-new iron French doors for a grand entrance.
Multiple indoor and outdoor entertaining spaces, including gas firepits and a covered poolside patio.
Gourmet kitchen with natural gas stove and high-end appliances.
Guest apartment with a full kitchen, ideal for hosting or rental potential.
Split A/C units in guest bedrooms for enhanced efficiency.
Infrared sauna & large storage shed.
Dual driveways with parking for six vehicles.
Complete irrigation system using reclaimed water.
Beyond the property's stunning features, Driftwood residents enjoy access to a private waterfront lot with a beach, offering the perfect spot to watch breathtaking bay sunsets.
With designer furnishings available for purchase, this turnkey home is a rare opportunity to own a piece of St. Petersburg history, set on an oversized .30-acre lot with surrounding easements for added privacy.
Don't miss your chance to experience the magic of Driftwood—schedule your private tour today!
Location
State FL
County Pinellas
Community Driftwood
Area 33705 - St Pete
Direction SE
Interior
Interior Features Built-in Features, Cathedral Ceiling(s), Ceiling Fans(s), High Ceilings, Primary Bedroom Main Floor, Stone Counters, Thermostat, Walk-In Closet(s)
Heating Central
Cooling Central Air, Ductless
Flooring Tile, Vinyl, Wood
Fireplaces Type Wood Burning
Fireplace true
Appliance Dishwasher, Disposal, Dryer, Exhaust Fan, Gas Water Heater, Ice Maker, Microwave, Range, Refrigerator, Tankless Water Heater, Washer
Laundry Electric Dryer Hookup, Laundry Room, Washer Hookup
Exterior
Exterior Feature French Doors, Rain Barrel/Cistern(s), Sauna, Storage
Parking Features Covered, Driveway, Guest, Off Street
Fence Wood
Pool Gunite, Heated, In Ground, Salt Water
Community Features Street Lights
Utilities Available BB/HS Internet Available, Electricity Connected, Fire Hydrant, Natural Gas Connected, Public, Sewer Connected, Water Connected
Water Access 1
Water Access Desc Bay/Harbor,Bayou,Beach
Roof Type Shingle
Porch Covered, Patio, Rear Porch, Screened
Garage false
Private Pool Yes
Building
Story 1
Entry Level One
Foundation Slab
Lot Size Range 0 to less than 1/4
Sewer Public Sewer
Water Public
Structure Type Block,Stucco
New Construction false
Construction Status Completed
Others
Pets Allowed Yes
Senior Community No
Ownership Fee Simple
Acceptable Financing Cash, Conventional
Membership Fee Required None
Listing Terms Cash, Conventional
Special Listing Condition None
Read Less

© 2025 My Florida Regional MLS DBA Stellar MLS. All Rights Reserved.
Bought with REDFIN CORPORATION


