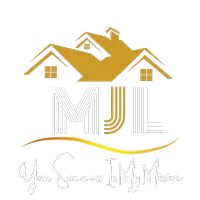For more information regarding the value of a property, please contact us for a free consultation.
927 BIRCH AVE Inverness, FL 34452
Want to know what your home might be worth? Contact us for a FREE valuation!

Our team is ready to help you sell your home for the highest possible price ASAP
Key Details
Sold Price $257,450
Property Type Single Family Home
Sub Type Single Family Residence
Listing Status Sold
Purchase Type For Sale
Square Footage 1,516 sqft
Price per Sqft $169
Subdivision Inverness Highlands South
MLS Listing ID O6289783
Sold Date 06/27/25
Bedrooms 4
Full Baths 2
HOA Y/N No
Year Built 2000
Annual Tax Amount $3,240
Lot Size 0.330 Acres
Acres 0.33
Lot Dimensions 80x120
Property Sub-Type Single Family Residence
Source Stellar MLS
Property Description
One or more photo(s) has been virtually staged. BACK ON MARKET, FINANCING FELL THROUGH!! This beautifully updated 4-bedroom, 2-bath home offers a spacious, functional layout. Featuring a freshly painted exterior and interior, the home is move-in ready. The kitchen boasts newly installed countertops and modern appliances, while the living areas are enhanced with new ceiling fans for added comfort. With a roof and HVAC system installed in 2024, this home offers peace of mind for years to come. Enjoy the outdoors with a covered patio deck and rain gutters for added convenience. Perfect for modern living and entertaining!
Location
State FL
County Citrus
Community Inverness Highlands South
Area 34452 - Inverness
Zoning MDR
Interior
Interior Features Ceiling Fans(s), Kitchen/Family Room Combo, Living Room/Dining Room Combo, Open Floorplan, Solid Wood Cabinets, Thermostat, Vaulted Ceiling(s), Walk-In Closet(s)
Heating Central, Electric, Heat Pump
Cooling Central Air
Flooring Laminate
Fireplace false
Appliance Built-In Oven, Cooktop, Dishwasher, Electric Water Heater, Exhaust Fan, Ice Maker, Microwave, Range, Range Hood, Refrigerator
Laundry In Garage
Exterior
Exterior Feature French Doors, Private Mailbox, Rain Gutters, Storage
Parking Features Converted Garage
Garage Spaces 2.0
Fence Fenced
Utilities Available Cable Connected, Electricity Connected, Water Connected
Roof Type Shingle
Attached Garage true
Garage true
Private Pool No
Building
Story 1
Entry Level One
Foundation Slab
Lot Size Range 1/4 to less than 1/2
Sewer Septic Tank
Water Public
Structure Type Block,Stucco
New Construction false
Others
Senior Community No
Ownership Fee Simple
Acceptable Financing Cash, Conventional, FHA, VA Loan
Listing Terms Cash, Conventional, FHA, VA Loan
Special Listing Condition None
Read Less

© 2025 My Florida Regional MLS DBA Stellar MLS. All Rights Reserved.
Bought with STELLAR NON-MEMBER OFFICE


