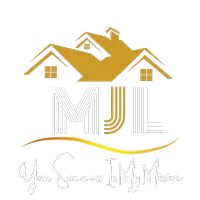For more information regarding the value of a property, please contact us for a free consultation.
7321 BOGGY CREEK PL Parrish, FL 34219
Want to know what your home might be worth? Contact us for a FREE valuation!

Our team is ready to help you sell your home for the highest possible price ASAP
Key Details
Sold Price $305,000
Property Type Single Family Home
Sub Type Single Family Residence
Listing Status Sold
Purchase Type For Sale
Square Footage 1,268 sqft
Price per Sqft $240
Subdivision Saltmeadows Ph 1A
MLS Listing ID A4642207
Sold Date 04/29/25
Bedrooms 3
Full Baths 2
HOA Fees $12/ann
HOA Y/N Yes
Originating Board Stellar MLS
Annual Recurring Fee 150.0
Year Built 2024
Annual Tax Amount $4,034
Lot Size 5,227 Sqft
Acres 0.12
Property Sub-Type Single Family Residence
Property Description
Elegant 3 Bedroom 2 Full Bath Home located in the Lovely New Construction 'Salt Meadows' Community. The Salt Meadows Community offers Amazing Amenities & Setting. A Newly Constructed Community Pool, Playground, Clubhouse w/Fitness Center, Dog Park, Sidewalk Streets all tucked away in Blooming Parrish, FL. Move right into this tastefully completed Home w/New Tech Appliances, New Vinyl Backyard Fencing, New 10x14 Screened in Lanai, New Gutters on the Front of the Home, New Sink & Shower Fixtures, New Water Softener & RO System, New Ceiling Fans/Light Fixtures, Marble Sills, Upgraded Primary Closet Storage System & Fresh Interior SW Paint throughout. Approximately 3.5 miles to the New North River Ranch Market Walk, Publix, Harvey Elementary & Parrish HS. Close commutes to Sarasota, Lakewood Ranch, UTC, St. Pete Beaches, Tampa International Airport & Fabulous Entertainment Venues. The Seller will be relocating. Book your Showing Today!!!!!!
Location
State FL
County Manatee
Community Saltmeadows Ph 1A
Area 34219 - Parrish
Zoning PD-R
Rooms
Other Rooms Inside Utility
Interior
Interior Features Ceiling Fans(s), Eat-in Kitchen, In Wall Pest System, Kitchen/Family Room Combo, Open Floorplan, Primary Bedroom Main Floor, Walk-In Closet(s), Window Treatments
Heating Central, Electric
Cooling Central Air
Flooring Carpet, Tile
Fireplace false
Appliance Dishwasher, Disposal, Dryer, Electric Water Heater, Kitchen Reverse Osmosis System, Range, Range Hood, Refrigerator, Washer, Water Filtration System
Laundry Inside, Laundry Room
Exterior
Exterior Feature Sidewalk
Parking Features Driveway, Garage Door Opener, Ground Level
Garage Spaces 2.0
Fence Vinyl
Community Features Clubhouse, Community Mailbox, Dog Park, Fitness Center, Irrigation-Reclaimed Water, Park, Playground, Pool, Sidewalks
Utilities Available Cable Available, Cable Connected, Electricity Connected, Public, Sewer Connected, Water Connected
Amenities Available Basketball Court, Clubhouse, Fitness Center, Park, Pickleball Court(s), Playground, Pool, Recreation Facilities
View Trees/Woods
Roof Type Shingle
Attached Garage true
Garage true
Private Pool No
Building
Lot Description Cul-De-Sac, Sidewalk
Story 1
Entry Level One
Foundation Slab
Lot Size Range 0 to less than 1/4
Builder Name Meritage Homes
Sewer Public Sewer
Water Public
Structure Type Block
New Construction false
Others
Pets Allowed Yes
HOA Fee Include Pool,Recreational Facilities
Senior Community No
Ownership Fee Simple
Monthly Total Fees $12
Membership Fee Required Required
Special Listing Condition None
Read Less

© 2025 My Florida Regional MLS DBA Stellar MLS. All Rights Reserved.
Bought with MICHAEL SAUNDERS & COMPANY


