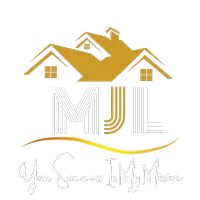For more information regarding the value of a property, please contact us for a free consultation.
30052 MORNINGMIST DR Wesley Chapel, FL 33543
Want to know what your home might be worth? Contact us for a FREE valuation!

Our team is ready to help you sell your home for the highest possible price ASAP
Key Details
Sold Price $372,500
Property Type Single Family Home
Sub Type Single Family Residence
Listing Status Sold
Purchase Type For Sale
Square Footage 1,873 sqft
Price per Sqft $198
Subdivision Meadow Pointe Prcl 09
MLS Listing ID TB8343352
Sold Date 04/29/25
Bedrooms 4
Full Baths 2
HOA Y/N No
Originating Board Stellar MLS
Year Built 1999
Annual Tax Amount $6,913
Lot Size 7,405 Sqft
Acres 0.17
Property Sub-Type Single Family Residence
Property Description
Welcome to 30052 Morningmist Dr! This beautiful 4-bedroom, 2-bathroom property offers nearly 1,900 sq ft of living space, a 2-car garage, and roof installed in 2022. Entering through the foyer, you'll notice the modern paint, luxury vinyl plank, and tile flooring throughout the home. The floor plan allows a smooth flow from the office/bedroom in the front of the house through the living room into the kitchen. The kitchen features new stainless steel appliances and quartz countertops, and it opens into the dining area and separate family room with a custom-built entertainment wall. From the family room, you can access the screened-in lanai and the fenced-in backyard with views of the adjoining pond (no rear neighbors!). The primary bedroom is an en suite with a large walk-in closet and separate shower/tub. The remaining bedrooms share a separate full bathroom. This home offers the perfect blend of comfort and accessibility. Call to schedule a showing today!
Location
State FL
County Pasco
Community Meadow Pointe Prcl 09
Area 33543 - Zephyrhills/Wesley Chapel
Zoning PUD
Interior
Interior Features High Ceilings, Thermostat
Heating Central
Cooling Central Air
Flooring Luxury Vinyl, Tile
Furnishings Unfurnished
Fireplace false
Appliance Cooktop, Dishwasher
Laundry Electric Dryer Hookup, Laundry Room, Washer Hookup
Exterior
Exterior Feature Sidewalk
Garage Spaces 2.0
Utilities Available Cable Connected, Public
Waterfront Description Pond
Roof Type Shingle
Attached Garage true
Garage true
Private Pool No
Building
Story 1
Entry Level One
Foundation Slab
Lot Size Range 0 to less than 1/4
Sewer Public Sewer
Water Public
Structure Type Stone,Stucco
New Construction false
Schools
Elementary Schools Sand Pine Elementary-Po
Middle Schools John Long Middle-Po
High Schools Wiregrass Ranch High-Po
Others
Pets Allowed Yes
Senior Community No
Ownership Fee Simple
Acceptable Financing Cash, Conventional, FHA, VA Loan
Listing Terms Cash, Conventional, FHA, VA Loan
Special Listing Condition None
Read Less

© 2025 My Florida Regional MLS DBA Stellar MLS. All Rights Reserved.
Bought with PINEYWOODS REALTY LLC


