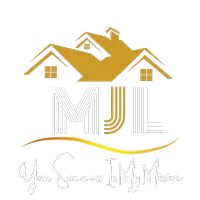For more information regarding the value of a property, please contact us for a free consultation.
1228 CORD GRASS CT Wesley Chapel, FL 33543
Want to know what your home might be worth? Contact us for a FREE valuation!

Our team is ready to help you sell your home for the highest possible price ASAP
Key Details
Sold Price $407,000
Property Type Single Family Home
Sub Type Single Family Residence
Listing Status Sold
Purchase Type For Sale
Square Footage 1,506 sqft
Price per Sqft $270
Subdivision Alken Acres
MLS Listing ID OM691288
Sold Date 04/28/25
Bedrooms 3
Full Baths 2
HOA Y/N No
Originating Board Stellar MLS
Year Built 1993
Annual Tax Amount $5,117
Lot Size 9,147 Sqft
Acres 0.21
Property Sub-Type Single Family Residence
Property Description
PRICE REDUCED! This Wesley Chapel charmer pool/spa home has an open concept floorplan, vaulted ceilings, and offers a 2 sided gas fireplace situated in between the living / dining room and the family room. The home offers plenty of room for entertaining. With 3 beds, 2 baths, and a 2 car garage, It's located on an oversized back wooded lot at the beginning of a quiet cul-de-sac. The master has an ensuite and sliders out to to lanai and pool. The a/c is just 4 years old and comes with a transferable parts and labor warranty, giving you 8 more years of peace of mind. The roof is also only 4 years old, the dishwasher is just over a year old and the fence was recently installed. The interior was also recently painted. Located in the highly sought after community of Meadow Point, It's just a short walk to the community center which offers a resort style pool, workout facility, and tennis and pickleball courts. With NO HOA and a highly rated school district, you're also just minutes away from everything including shopping, dining, and the highway. Enjoy Pasco county taxes while living on the Hillsborough county line.
Location
State FL
County Pasco
Community Alken Acres
Area 33543 - Zephyrhills/Wesley Chapel
Zoning PUD
Interior
Interior Features Cathedral Ceiling(s), Ceiling Fans(s), Eat-in Kitchen, High Ceilings, Kitchen/Family Room Combo, Living Room/Dining Room Combo, Open Floorplan
Heating Natural Gas
Cooling Central Air
Flooring Carpet, Ceramic Tile, Hardwood
Fireplaces Type Living Room
Fireplace true
Appliance Convection Oven, Dishwasher, Disposal, Dryer, Microwave, Refrigerator, Washer
Laundry In Garage
Exterior
Exterior Feature Private Mailbox, Rain Gutters, Sidewalk, Sliding Doors
Garage Spaces 2.0
Pool In Ground, Screen Enclosure
Community Features Street Lights
Utilities Available Cable Connected, Electricity Connected, Natural Gas Connected, Sewer Connected, Water Connected
View Trees/Woods
Roof Type Shingle
Attached Garage true
Garage true
Private Pool Yes
Building
Lot Description Cul-De-Sac, Private
Story 1
Entry Level One
Foundation Slab
Lot Size Range 0 to less than 1/4
Sewer Public Sewer
Water Public
Structure Type Block,Stucco
New Construction false
Schools
Elementary Schools Sand Pine Elementary-Po
Middle Schools John Long Middle-Po
High Schools Wiregrass Ranch High-Po
Others
Senior Community No
Ownership Fee Simple
Acceptable Financing Cash, Conventional, FHA
Membership Fee Required None
Listing Terms Cash, Conventional, FHA
Special Listing Condition None
Read Less

© 2025 My Florida Regional MLS DBA Stellar MLS. All Rights Reserved.
Bought with AVENUE HOMES LLC


