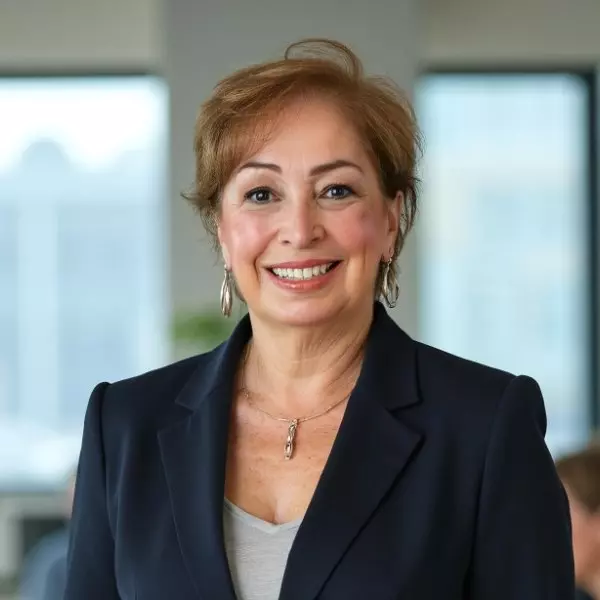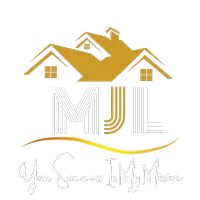For more information regarding the value of a property, please contact us for a free consultation.
800 LINCOLN RD Deland, FL 32724
Want to know what your home might be worth? Contact us for a FREE valuation!

Our team is ready to help you sell your home for the highest possible price ASAP
Key Details
Sold Price $440,000
Property Type Single Family Home
Sub Type Single Family Residence
Listing Status Sold
Purchase Type For Sale
Square Footage 2,067 sqft
Price per Sqft $212
Subdivision Country Club Estates
MLS Listing ID O6290436
Sold Date 04/23/25
Bedrooms 4
Full Baths 2
Half Baths 1
Construction Status Completed
HOA Y/N No
Originating Board Stellar MLS
Year Built 1977
Annual Tax Amount $6,659
Lot Size 0.480 Acres
Acres 0.48
Property Sub-Type Single Family Residence
Property Description
Ladies and gentlemen, I am pleased to welcome you to your next home in the lovely " Country Club Estates" subdivision in Deland FL: 800 Lincoln Rd. I know, you were looking for a very peaceful, quiet, clean, convenient, no HOA, space to park your boat or oversized vehicle, big back yard completely fenced out with a great pool... Well, look no further, you have found it. This house has it all. The roof is only two years old. It was replaced in December 2022. The kitchen has beautiful granite countertop so do the other two bathrooms. The refrigerator and the stove in the kitchen are almost new. The county has it listed as three bedrooms, 2 1/2 baths but it is actually 4. The bonus room has its own closet space. I mean, look at the floors, so clean and beautiful. Come and take a look and then your search will be over. The house is vacant. Easy to show, just check the realtor's remark.
Location
State FL
County Volusia
Community Country Club Estates
Area 32724 - Deland
Zoning R-1
Rooms
Other Rooms Bonus Room
Interior
Interior Features Ceiling Fans(s), Thermostat
Heating Central, Electric
Cooling Central Air, Attic Fan
Flooring Bamboo, Carpet
Fireplaces Type Family Room, Masonry
Furnishings Unfurnished
Fireplace true
Appliance Disposal, Dryer, Electric Water Heater, Microwave, Range, Refrigerator
Laundry Inside, Laundry Room, Washer Hookup
Exterior
Exterior Feature Private Mailbox
Garage Spaces 2.0
Fence Vinyl, Wood
Pool In Ground
Community Features Street Lights
Utilities Available Electricity Available, Electricity Connected, Water Available, Water Connected
Roof Type Shingle
Porch Covered, Screened
Attached Garage true
Garage true
Private Pool Yes
Building
Lot Description Paved
Story 1
Entry Level One
Foundation Slab
Lot Size Range 1/4 to less than 1/2
Sewer Septic Tank
Water Public, Well
Structure Type Brick,Cedar,Frame,Wood Siding
New Construction false
Construction Status Completed
Others
Senior Community No
Ownership Fee Simple
Acceptable Financing Cash, Conventional, FHA, Other
Listing Terms Cash, Conventional, FHA, Other
Special Listing Condition None
Read Less

© 2025 My Florida Regional MLS DBA Stellar MLS. All Rights Reserved.
Bought with MAINFRAME REAL ESTATE


