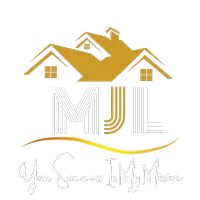For more information regarding the value of a property, please contact us for a free consultation.
1485 WESTCHESTER AVE Winter Park, FL 32789
Want to know what your home might be worth? Contact us for a FREE valuation!

Our team is ready to help you sell your home for the highest possible price ASAP
Key Details
Sold Price $650,000
Property Type Single Family Home
Sub Type Single Family Residence
Listing Status Sold
Purchase Type For Sale
Square Footage 2,031 sqft
Price per Sqft $320
Subdivision Westminster
MLS Listing ID O5942471
Sold Date 06/08/21
Bedrooms 3
Full Baths 2
Half Baths 1
HOA Fees $4/ann
HOA Y/N Yes
Annual Recurring Fee 50.0
Year Built 1991
Annual Tax Amount $3,437
Lot Size 6,969 Sqft
Acres 0.16
Property Sub-Type Single Family Residence
Property Description
Only steps from the upscale shops and restaurants of Orlando Avenue, Park Avenue, and Downtown Orlando. This prime location is highly coveted, offering everything you seek in the Winter Park lifestyle. Convenient access to major highways and located near major employment centers. This elegant, custom home is made for entertaining in the highly sought after Orwin Manor neighborhood. Minutes to Downtown Winter Park, College Park and Downtown Orlando; Orwin Manor residents boast they are no more than 15 minutes from anywhere! Gorgeous curb appeal starting with the paver drive and sidewalk, tasteful landscaping with elegant planters and artistic front door. The beautiful entry foyer has a grand stairway to the second-floor balcony. A large, first-floor bedroom is located just off the foyer and boasts an ensuite bathroom featuring travertine flooring and ample built-ins and storage. The bedroom also has a separate private entrance from the screened access hall. Just beyond the stairway is a spacious living/dining room with a soaring ceiling. A beautiful fireplace with custom-crafted millwork give this space a casual elegance that can be dressed up or down to suit your taste. The dining room features gorgeous built-ins that flank the double-door entry into the kitchen. The spacious kitchen features a comfortable breakfast area, built in display hutch, granite counters, and stainless-steel appliances. A large laundry closet contains front loading washer and dryer as well as an exceptionally large folding counter and ample storage cupboards. Upstairs features an even larger master suite with shower, spa tub, dual sinks, private water closet, and a large walk-in closet. Also located upstairs is a study/den that can be used as a third bedroom. For outdoor entertaining, this home has an unusually large pool and three different patio spaces to arrange furniture, barbecues, or chaise lounges. Ready to call historic Orwin Manor your home? This is a MUST SEE!!
Location
State FL
County Orange
Community Westminster
Area 32789 - Winter Park
Zoning RESIDENTIA
Interior
Interior Features Built-in Features, Cathedral Ceiling(s), Ceiling Fans(s), Crown Molding, Eat-in Kitchen, High Ceilings, Living Room/Dining Room Combo, Master Bedroom Main Floor, Skylight(s), Stone Counters, Thermostat, Vaulted Ceiling(s), Walk-In Closet(s), Window Treatments
Heating Central, Electric
Cooling Central Air, Zoned
Flooring Bamboo, Ceramic Tile, Marble, Tile, Travertine, Wood
Fireplace true
Appliance Convection Oven, Dishwasher, Disposal, Dryer, Electric Water Heater, Microwave, Range, Refrigerator, Washer
Exterior
Exterior Feature Fence, French Doors, Irrigation System, Rain Gutters, Sidewalk
Garage Spaces 2.0
Fence Wood
Pool Gunite, In Ground, Pool Sweep
Utilities Available BB/HS Internet Available, Cable Connected, Electricity Connected, Natural Gas Available, Phone Available, Public, Sewer Connected
Roof Type Membrane,Shingle
Porch Patio
Attached Garage true
Garage true
Private Pool Yes
Building
Lot Description City Limits
Entry Level Two
Foundation Slab
Lot Size Range 0 to less than 1/4
Sewer Public Sewer
Water Public
Structure Type Stucco,Wood Frame
New Construction false
Schools
Elementary Schools Killarney Elem
Middle Schools College Park Middle
High Schools Edgewater High
Others
Senior Community No
Ownership Fee Simple
Monthly Total Fees $4
Acceptable Financing Cash, Conventional
Membership Fee Required None
Listing Terms Cash, Conventional
Special Listing Condition None
Read Less

© 2025 My Florida Regional MLS DBA Stellar MLS. All Rights Reserved.
Bought with PREFERRED REAL ESTATE BROKERS




