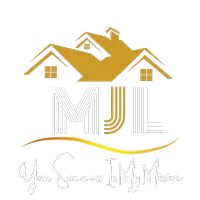For more information regarding the value of a property, please contact us for a free consultation.
808 10TH AVE S St Petersburg, FL 33701
Want to know what your home might be worth? Contact us for a FREE valuation!

Our team is ready to help you sell your home for the highest possible price ASAP
Key Details
Sold Price $350,000
Property Type Single Family Home
Sub Type Single Family Residence
Listing Status Sold
Purchase Type For Sale
Square Footage 1,684 sqft
Price per Sqft $207
Subdivision Chicago Sub 2
MLS Listing ID U8022502
Sold Date 02/05/19
Bedrooms 3
Full Baths 2
Construction Status Completed
HOA Fees $2/ann
HOA Y/N Yes
Annual Recurring Fee 35.0
Year Built 1938
Annual Tax Amount $2,020
Lot Size 6,098 Sqft
Acres 0.14
Lot Dimensions 60x95
Property Sub-Type Single Family Residence
Property Description
Adorable Bungalow in Historic Roser Park neighborhood. This house is very unique because of the size of the yard. Owners have meticulously maintained a beautiful tropical oasis in the backyard. Brick paths that lead to a new hot tub and an out gazebo with lush green foliage. There is also a 2 car garage which can be entered from the alley, a bonus room with almost 400 sq. ft, above the garage that could be a studio or an investment property . The kitchen has been modernized and so have both bathrooms. This house is unique in its step down floor plan, which gives you privacy from the split bedrooms with two bedrooms on one side of the house and the master in the rear. Please don't miss this authentic bungalow in the only sfh subdivision in downtown St. Pete. Walk to Bay Front and Johns Hopkins Children's Hospitals, and all that St. Pete has to offer! No flood zone.
Location
State FL
County Pinellas
Community Chicago Sub 2
Area 33701 - St Pete
Zoning RES
Direction S
Rooms
Other Rooms Attic, Bonus Room, Den/Library/Office, Family Room, Formal Living Room Separate, Inside Utility
Interior
Interior Features Cathedral Ceiling(s), Ceiling Fans(s), Eat-in Kitchen, High Ceilings, Solid Wood Cabinets, Split Bedroom, Thermostat
Heating Electric, Heat Pump
Cooling Central Air, Wall/Window Unit(s)
Flooring Carpet, Ceramic Tile, Hardwood, Tile, Wood
Furnishings Unfurnished
Fireplace false
Appliance Built-In Oven, Dishwasher, Dryer, Electric Water Heater, Exhaust Fan, Freezer, Gas Water Heater, Ice Maker, Microwave, Range, Refrigerator, Tankless Water Heater, Washer
Laundry Inside, In Garage, Laundry Closet
Exterior
Exterior Feature Fence, French Doors, Irrigation System, Lighting, Sidewalk, Sprinkler Metered
Parking Features Alley Access, Curb Parking, Garage Door Opener, Garage Faces Rear, On Street, Oversized
Garage Spaces 2.0
Community Features Deed Restrictions, Sidewalks
Utilities Available BB/HS Internet Available, Cable Available, Electricity Available, Electricity Connected, Public, Sewer Connected, Sprinkler Meter, Sprinkler Recycled, Water Available
Amenities Available Park
View Garden, Trees/Woods
Roof Type Shingle
Porch Covered, Deck, Front Porch, Patio, Porch, Rear Porch, Side Porch
Attached Garage true
Garage true
Private Pool No
Building
Lot Description Historic District, City Limits, Near Public Transit, Oversized Lot, Sidewalk, Street Brick
Entry Level Multi/Split
Foundation Crawlspace, Slab
Lot Size Range Up to 10,889 Sq. Ft.
Sewer Public Sewer
Water None
Architectural Style Bungalow, Historical
Structure Type Siding,Wood Frame
New Construction false
Construction Status Completed
Schools
Elementary Schools Campbell Park Elementary-Pn
Middle Schools John Hopkins Middle-Pn
High Schools Gibbs High-Pn
Others
Pets Allowed Yes
HOA Fee Include None
Senior Community No
Ownership Fee Simple
Monthly Total Fees $2
Acceptable Financing Conventional, FHA, VA Loan
Membership Fee Required Optional
Listing Terms Conventional, FHA, VA Loan
Special Listing Condition None
Read Less

© 2025 My Florida Regional MLS DBA Stellar MLS. All Rights Reserved.
Bought with SMITH & ASSOCIATES REAL ESTATE




