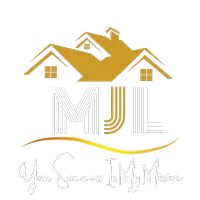527 SAND WEDGE LOOP Apopka, FL 32712

Open House
Sun Dec 07, 12:00pm - 4:00pm
UPDATED:
Key Details
Property Type Single Family Home
Sub Type Single Family Residence
Listing Status Active
Purchase Type For Sale
Square Footage 3,438 sqft
Price per Sqft $210
Subdivision Rock Springs Ridge
MLS Listing ID R4910263
Bedrooms 6
Full Baths 3
HOA Fees $136/qua
HOA Y/N Yes
Annual Recurring Fee 547.0
Year Built 2002
Annual Tax Amount $5,674
Lot Size 0.470 Acres
Acres 0.47
Lot Dimensions 205x100
Property Sub-Type Single Family Residence
Source Stellar MLS
Property Description
The spacious kitchen features an expansive eat-in bar perfect for casual dining, entertaining, or gathering with family and friends. Designed for comfort and convenience, the layout flows effortlessly into the living and dining areas.
Retreat to the luxurious primary bedroom, conveniently located on the first floor. This private suite boasts a spa-inspired bathroom with a large soaking tub, walk-in shower, dual sinks, and an added touch of sophistication with its bidet. It's the perfect sanctuary to unwind and recharge at the end of the day.
Step outside to your own personal oasis. The screen-enclosed lanai is fully paved and showcases a sparkling pool, a propane-heated spa, and a well-appointed outdoor kitchen—a dream setting for year-round Florida living. Whether hosting gatherings or enjoying peaceful evenings at home, this space elevates outdoor living to a true luxury experience.
This home also offers exceptional upgrades for comfort, efficiency, and peace of mind:
• Tesla solar panels (2018)
• All new windows (2018)
• Full home water filtration system
• Upstairs bathroom shower remodel (2021)
• Interior paint (2022, excluding restrooms & closets)
• Exterior paint (2025)
• New water heater (2023)
• New plumbing (2023)
With its thoughtful updates, elegant features, and an unbeatable outdoor living experience, this home is a rare opportunity in Rock Springs Ridge.
Location
State FL
County Orange
Community Rock Springs Ridge
Area 32712 - Apopka
Zoning PUD
Rooms
Other Rooms Bonus Room, Family Room, Formal Dining Room Separate, Formal Living Room Separate, Inside Utility
Interior
Interior Features Cathedral Ceiling(s), Ceiling Fans(s), Eat-in Kitchen, High Ceilings, Kitchen/Family Room Combo, Open Floorplan, Primary Bedroom Main Floor, Split Bedroom, Stone Counters, Vaulted Ceiling(s), Walk-In Closet(s)
Heating Central
Cooling Central Air
Flooring Carpet, Ceramic Tile, Vinyl
Furnishings Unfurnished
Fireplace false
Appliance Dishwasher, Disposal, Electric Water Heater, Microwave, Range, Refrigerator
Laundry Laundry Room
Exterior
Exterior Feature Outdoor Grill, Outdoor Kitchen, Rain Gutters
Parking Features Garage Door Opener
Garage Spaces 3.0
Pool Gunite, In Ground, Salt Water, Screen Enclosure
Community Features Deed Restrictions, Irrigation-Reclaimed Water
Utilities Available BB/HS Internet Available, Electricity Connected, Fiber Optics, Propane, Public, Sprinkler Recycled, Water Connected
Amenities Available Recreation Facilities
Roof Type Shingle
Porch Covered, Patio, Porch, Screened
Attached Garage true
Garage true
Private Pool Yes
Building
Lot Description Sidewalk, Paved
Entry Level Two
Foundation Slab
Lot Size Range 1/4 to less than 1/2
Sewer Public Sewer
Water None
Structure Type Block,Stucco
New Construction false
Schools
Elementary Schools Wolf Lake Elem
Middle Schools Wolf Lake Middle
High Schools Apopka High
Others
Pets Allowed Yes
Senior Community No
Ownership Fee Simple
Monthly Total Fees $45
Acceptable Financing Cash, Conventional, FHA, VA Loan
Membership Fee Required Required
Listing Terms Cash, Conventional, FHA, VA Loan
Special Listing Condition None
Virtual Tour https://www.propertypanorama.com/instaview/stellar/R4910263

GET MORE INFORMATION





