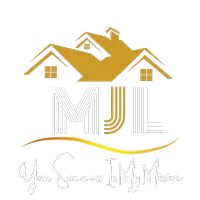1451 OLIVE CT St Cloud, FL 34771

Open House
Sat Nov 22, 11:00am - 2:00pm
UPDATED:
Key Details
Property Type Single Family Home
Sub Type Single Family Residence
Listing Status Active
Purchase Type For Sale
Square Footage 1,828 sqft
Price per Sqft $217
Subdivision Barrington
MLS Listing ID O6361821
Bedrooms 4
Full Baths 2
HOA Fees $320/qua
HOA Y/N Yes
Annual Recurring Fee 1280.0
Year Built 2020
Annual Tax Amount $3,230
Lot Size 5,662 Sqft
Acres 0.13
Lot Dimensions 50X115
Property Sub-Type Single Family Residence
Source Stellar MLS
Property Description
Upon entering, you'll find a bright kitchen that simplifies meal prep with its granite countertops, stainless-steel appliances, a large island for gatherings, and plenty of cabinetry for storage. The dining area and living room flow seamlessly together, creating a welcoming atmosphere.
The split-bedroom floorplan ensures privacy, featuring a spacious primary suite complete with a walk-in closet and a well-appointed ensuite bathroom equipped with dual sinks. Three additional bedrooms provide ample space for family, guests, or an office, offering flexibility to suit your lifestyle.
Enjoy the best of Florida living on the covered rear patio, an ideal spot to savor your morning coffee or unwind in the evening while overlooking your backyard with no rear neighbors.
Additional features include a 2-car garage, smart-home technology, and tile flooring throughout the main living areas. Convenient access to the Narcoossee Corridor, major roads and highways, and proximity to the growing Lake Nona/Medical City area enhance the appeal of this property.
Location
State FL
County Osceola
Community Barrington
Area 34771 - St Cloud (Magnolia Square)
Zoning RES
Rooms
Other Rooms Inside Utility
Interior
Interior Features Kitchen/Family Room Combo, Living Room/Dining Room Combo, Open Floorplan, Solid Surface Counters, Split Bedroom, Thermostat, Walk-In Closet(s)
Heating Central, Electric
Cooling Central Air
Flooring Carpet, Ceramic Tile
Furnishings Unfurnished
Fireplace false
Appliance Dishwasher, Disposal, Dryer, Electric Water Heater, Microwave, Range, Refrigerator, Washer
Laundry Inside, Laundry Room
Exterior
Exterior Feature Lighting, Sidewalk, Sliding Doors, Sprinkler Metered
Garage Spaces 2.0
Community Features Deed Restrictions, Park, Playground, Sidewalks, Street Lights
Utilities Available Cable Available, Electricity Connected, Public, Sewer Connected, Underground Utilities, Water Connected
Amenities Available Fence Restrictions, Park, Playground
Roof Type Shingle
Porch Covered, Rear Porch
Attached Garage true
Garage true
Private Pool No
Building
Lot Description Landscaped, Sidewalk, Paved
Entry Level One
Foundation Slab
Lot Size Range 0 to less than 1/4
Builder Name DR Horton
Sewer Public Sewer
Water Public
Architectural Style Florida, Ranch
Structure Type Block,Stucco
New Construction false
Schools
Elementary Schools Narcoossee Elementary
Middle Schools Narcoossee Middle
High Schools Tohopekaliga High School
Others
Pets Allowed Yes
Senior Community No
Ownership Fee Simple
Monthly Total Fees $106
Acceptable Financing Cash, Conventional, FHA, VA Loan
Membership Fee Required Required
Listing Terms Cash, Conventional, FHA, VA Loan
Num of Pet 3
Special Listing Condition None
Virtual Tour https://player.vimeo.com/video/1136558506?badge=0&autopause=0&player_id=0&app_id=58479

GET MORE INFORMATION





