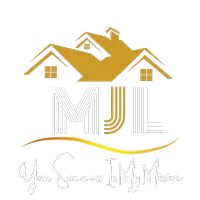13022 PRESTWICK DR Riverview, FL 33579

Open House
Sat Nov 15, 11:30am - 2:00pm
UPDATED:
Key Details
Property Type Single Family Home
Sub Type Single Family Residence
Listing Status Active
Purchase Type For Sale
Square Footage 2,048 sqft
Price per Sqft $217
Subdivision Clubhouse Estates At Summerfie
MLS Listing ID TB8447553
Bedrooms 3
Full Baths 2
Construction Status Completed
HOA Fees $45/mo
HOA Y/N Yes
Annual Recurring Fee 540.0
Year Built 1994
Annual Tax Amount $2,247
Lot Size 8,276 Sqft
Acres 0.19
Lot Dimensions 75x110
Property Sub-Type Single Family Residence
Source Stellar MLS
Property Description
Location
State FL
County Hillsborough
Community Clubhouse Estates At Summerfie
Area 33579 - Riverview
Zoning PD
Rooms
Other Rooms Inside Utility
Interior
Interior Features Ceiling Fans(s), Eat-in Kitchen, Primary Bedroom Main Floor, Solid Wood Cabinets, Split Bedroom, Stone Counters, Vaulted Ceiling(s), Window Treatments
Heating Heat Pump
Cooling Central Air
Flooring Laminate
Fireplaces Type Decorative
Furnishings Unfurnished
Fireplace true
Appliance Dishwasher, Dryer, Microwave, Range, Refrigerator, Washer
Laundry Laundry Room
Exterior
Exterior Feature Dog Run, Sidewalk
Garage Spaces 3.0
Fence Fenced
Utilities Available Cable Connected, Electricity Connected, Public
Waterfront Description Pond
View Y/N Yes
View Water
Roof Type Metal
Porch Covered, Patio, Screened
Attached Garage true
Garage true
Private Pool No
Building
Story 1
Entry Level One
Foundation Slab
Lot Size Range 0 to less than 1/4
Sewer Public Sewer
Water Public
Architectural Style Ranch
Structure Type Block
New Construction false
Construction Status Completed
Schools
Elementary Schools Summerfield-Hb
Middle Schools Eisenhower-Hb
High Schools East Bay-Hb
Others
Pets Allowed Yes
Senior Community No
Ownership Fee Simple
Monthly Total Fees $45
Acceptable Financing Cash, Conventional, FHA, VA Loan
Membership Fee Required Required
Listing Terms Cash, Conventional, FHA, VA Loan
Special Listing Condition None
Virtual Tour https://www.propertypanorama.com/instaview/stellar/TB8447553

GET MORE INFORMATION





