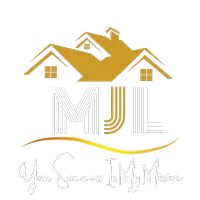Bought with
1067 SW 11TH TER Gainesville, FL 32601

UPDATED:
Key Details
Property Type Single Family Home
Sub Type Single Family Residence
Listing Status Active
Purchase Type For Sale
Square Footage 2,315 sqft
Price per Sqft $215
Subdivision Audubon Park
MLS Listing ID GC535225
Bedrooms 4
Full Baths 2
Half Baths 1
Construction Status Completed
HOA Y/N No
Year Built 1951
Annual Tax Amount $1,382
Lot Size 0.310 Acres
Acres 0.31
Property Sub-Type Single Family Residence
Source Stellar MLS
Property Description
Step into this beautifully renovated 4-bedroom, 2.5-bath mid-century brick home in SW Gainesville's highly sought-after Audubon Park neighborhood. Built in 1951, this timeless residence blends original character with thoughtful updates and an unbeatable location — just one block from P.K. Yonge and Sorority Row, two blocks from UF Health/Shands, and minutes from downtown Gainesville, Depot Park, and the University of Florida's main campus. With no rental restrictions, it's an ideal primary home, short-term rental, or investment property.
Recent updates include a new roof (2020), dual HVAC systems (2021 & 2024), fresh interior paint, and new carpet throughout. A welcoming covered front porch opens to a spacious Great Room filled with natural light from large picture windows. Mid-century details—warm wood paneling, built-in shelving, and a wood-burning fireplace—create a cozy, inviting atmosphere.
The open layout flows seamlessly into the Dining Room, where updated lighting and custom built-ins add both style and functionality. The kitchen, conveniently located off the dining area, features solid wood cabinetry, tile countertops, a corner sink, pantry, and a vintage double oven with four burners and griddle—a nod to its classic 1950s charm. There's also ample space for a breakfast nook.
Adjacent to the kitchen, the Florida Room offers a bright and airy retreat with glass walls overlooking the fenced backyard. Its tongue-and-groove wood ceiling and new carpet make it the perfect space for relaxing, entertaining, or enjoying morning coffee. Nearby, a large laundry room provides extra climate-controlled storage and includes a washer and dryer.
A private entrance leads to the home's fourth bedroom, ideal for a guest suite, in-law apartment, or home office. This oversized space includes its own bathroom, generous closets, new carpet, and updated lighting.
On the opposite side of the home, you'll find three additional bedrooms, including a spacious primary suite with a private bath featuring original tile and modern updates. Two secondary bedrooms share a pristine vintage hall bath with a tub/shower combination.
Set on a generous 0.31-acre lot, this property offers low-maintenance landscaping, a fenced yard, and a one-car carport for convenient covered parking. With no HOA, meticulous upkeep, and a perfect blend of mid-century character and modern updates, this move-in-ready gem stands out in one of Gainesville's most desirable neighborhoods.
Location
State FL
County Alachua
Community Audubon Park
Area 32601 - Gainesville
Zoning RSF1
Rooms
Other Rooms Attic, Florida Room, Formal Dining Room Separate, Great Room, Interior In-Law Suite w/Private Entry, Storage Rooms
Interior
Interior Features Ceiling Fans(s), Open Floorplan, Thermostat
Heating Central, Electric, Natural Gas
Cooling Central Air
Flooring Carpet, Luxury Vinyl, Tile
Fireplaces Type Masonry, Wood Burning
Furnishings Unfurnished
Fireplace true
Appliance Cooktop, Dishwasher, Dryer, Range, Refrigerator, Washer
Laundry Inside, Laundry Room
Exterior
Exterior Feature Private Mailbox
Parking Features Covered, Driveway
Fence Chain Link
Utilities Available Cable Available, Electricity Connected, Fire Hydrant, Natural Gas Connected, Phone Available, Public, Sewer Connected, Water Connected
View City, Garden
Roof Type Shingle
Porch Covered, Front Porch, Patio
Garage false
Private Pool No
Building
Lot Description Cleared, City Limits, Paved
Story 1
Entry Level One
Foundation Slab
Lot Size Range 1/4 to less than 1/2
Sewer Public Sewer
Water Public
Architectural Style Mid-Century Modern
Structure Type Brick
New Construction false
Construction Status Completed
Schools
Elementary Schools Idylwild Elementary School-Al
Middle Schools Abraham Lincoln Middle School-Al
High Schools Eastside High School-Al
Others
Senior Community No
Ownership Fee Simple
Acceptable Financing Cash, Conventional, FHA, VA Loan
Membership Fee Required None
Listing Terms Cash, Conventional, FHA, VA Loan
Special Listing Condition None

GET MORE INFORMATION





