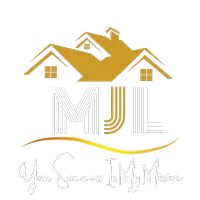Bought with
101 GROVE ST Orlando, FL 32835

UPDATED:
Key Details
Property Type Single Family Home
Sub Type Single Family Residence
Listing Status Active
Purchase Type For Sale
Square Footage 1,209 sqft
Price per Sqft $392
Subdivision Joslin Grove Park
MLS Listing ID O6354197
Bedrooms 3
Full Baths 2
Half Baths 1
Construction Status Under Construction
HOA Y/N No
Year Built 2025
Annual Tax Amount $867
Lot Size 4,791 Sqft
Acres 0.11
Property Sub-Type Single Family Residence
Source Stellar MLS
Property Description
Outdoor Amenities: • Expansive and reserved front yard: A generous outdoor front yard is strategically nestled between the house, fence and community brick wall, offering a privacy space and endless possibilities to set up your dream spa tub, an outdoor kitchen, or a playground.
• Prime Location: Quick access to major highways, as the Florida Turnpike, 408, 429 and West Colonial Dr, facilitating easy commutes throughout the Orlando area. • Recreation: Directly across the street from Rose Place Park, offering green spaces, and recreational opportunities for all sports and ages. • Convenience: Close proximity to shopping centers, dining options, and Orlando Health Hospital and medical clinics, ensuring all your daily needs are within reach. • No HOA or CDD Fees: Enjoy the freedom of homeownership without the added costs of Homeowners Association or Community Development District fees. Also, park your truck, trailer, RV or boat without an HOA restrictions. Don't miss out on this exceptional opportunity to own a versatile property in one of Orlando's desirable neighborhoods. Contact us today to schedule a private showing and explore the potential of 101 Grove Street!
Location
State FL
County Orange
Community Joslin Grove Park
Area 32835 - Orlando/Metrowest/Orlo Vista
Zoning R-2
Interior
Interior Features High Ceilings, Living Room/Dining Room Combo, Open Floorplan, PrimaryBedroom Upstairs
Heating Electric, Heat Pump
Cooling Central Air
Flooring Ceramic Tile, Epoxy, Tile, Vinyl
Fireplace false
Appliance Dishwasher, Disposal, Electric Water Heater, Exhaust Fan, Ice Maker, Microwave, Range, Refrigerator
Laundry Inside, Laundry Room
Exterior
Exterior Feature Balcony, Lighting, Sidewalk, Sliding Doors
Garage Spaces 2.0
Utilities Available Electricity Connected, Public, Underground Utilities, Water Connected
Roof Type Shingle
Attached Garage true
Garage true
Private Pool No
Building
Story 2
Entry Level Two
Foundation Slab
Lot Size Range 0 to less than 1/4
Builder Name LTWO DESIGN & CONSTRUCTION
Sewer Septic Tank
Water Public
Structure Type Block,Concrete,Stucco
New Construction true
Construction Status Under Construction
Schools
Elementary Schools William Frangus Elem
Middle Schools Gotha Middle
High Schools Olympia High
Others
Senior Community No
Ownership Fee Simple
Acceptable Financing Cash, Conventional, FHA, VA Loan
Listing Terms Cash, Conventional, FHA, VA Loan
Special Listing Condition None
Virtual Tour https://www.propertypanorama.com/instaview/stellar/O6354197

GET MORE INFORMATION





