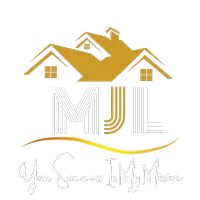11503 SWEETGRASS DR Bradenton, FL 34212

Open House
Sun Oct 12, 1:00pm - 4:00pm
UPDATED:
Key Details
Property Type Single Family Home
Sub Type Single Family Residence
Listing Status Active
Purchase Type For Sale
Square Footage 1,836 sqft
Price per Sqft $258
Subdivision Copperlefe
MLS Listing ID A4667787
Bedrooms 3
Full Baths 3
HOA Fees $1,041/qua
HOA Y/N Yes
Annual Recurring Fee 4164.0
Year Built 2018
Annual Tax Amount $3,239
Lot Size 6,534 Sqft
Acres 0.15
Property Sub-Type Single Family Residence
Source Stellar MLS
Property Description
Inside, the split-bedroom layout offers 1,836 square feet of comfortable living, with newly installed laminate flooring in all bedrooms. The open concept design flows seamlessly from the kitchen and dining area into the spacious living room, while upgraded shutters and a doorwall blind add both style and convenience. The primary suite boasts double upgraded closets, and a private bath.
Enjoy complete backyard privacy overlooking the water, perfect for relaxing evenings or entertaining guests. Additional highlights include no CDD fees and a well-maintained 6,342 sq. ft. homesite.
Copperlefe residents enjoy a low-maintenance lifestyle with HOA benefits that cover lawn care, reclaimed water irrigation, a heated community pool, high-speed internet, and cable TV. All of this within minutes of I-75, Lakewood Ranch, shopping, dining, top-rated schools, and Florida's world-famous Gulf Coast beaches.
This home combines thoughtful upgrades, a prime location, and a community designed for the way you live today.
Location
State FL
County Manatee
Community Copperlefe
Area 34212 - Bradenton
Zoning SFR
Rooms
Other Rooms Formal Dining Room Separate, Great Room
Interior
Interior Features Ceiling Fans(s), Crown Molding, High Ceilings, Kitchen/Family Room Combo, Living Room/Dining Room Combo, Open Floorplan, Primary Bedroom Main Floor, Solid Wood Cabinets, Split Bedroom, Stone Counters, Walk-In Closet(s), Window Treatments
Heating Central
Cooling Central Air
Flooring Laminate, Tile
Furnishings Negotiable
Fireplace false
Appliance Built-In Oven, Cooktop, Dishwasher, Disposal, Dryer, Microwave, Refrigerator, Washer
Laundry Inside, Laundry Room
Exterior
Exterior Feature Hurricane Shutters, Lighting, Rain Gutters, Sidewalk, Sliding Doors
Parking Features Garage Door Opener, Ground Level
Garage Spaces 2.0
Community Features Deed Restrictions, Gated Community - No Guard, Playground, Pool
Utilities Available BB/HS Internet Available, Cable Connected, Electricity Connected, Phone Available, Public, Sewer Connected, Water Connected
Amenities Available Gated, Maintenance, Pool
View Y/N Yes
View Trees/Woods, Water
Roof Type Tile
Porch Deck, Enclosed, Front Porch, Patio, Screened
Attached Garage true
Garage true
Private Pool No
Building
Lot Description Private, Sidewalk, Paved
Story 1
Entry Level One
Foundation Block, Slab
Lot Size Range 0 to less than 1/4
Builder Name WCI/Lennar
Sewer Public Sewer
Water Public
Structure Type Block,Stucco
New Construction false
Schools
Elementary Schools Freedom Elementary
Middle Schools Carlos E. Haile Middle
High Schools Parrish Community High
Others
Pets Allowed Breed Restrictions, Yes
HOA Fee Include Pool,Recreational Facilities
Senior Community No
Ownership Fee Simple
Monthly Total Fees $347
Acceptable Financing Cash, Conventional
Membership Fee Required Required
Listing Terms Cash, Conventional
Special Listing Condition None
Virtual Tour https://www.propertypanorama.com/instaview/stellar/A4667787

GET MORE INFORMATION





