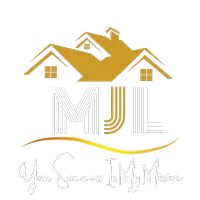3529 AUSTRALIAN CIR Winter Park, FL 32792

Open House
Sat Oct 11, 10:00am - 12:00pm
Sun Oct 12, 10:00am - 12:00pm
UPDATED:
Key Details
Property Type Single Family Home
Sub Type Single Family Residence
Listing Status Active
Purchase Type For Sale
Square Footage 1,255 sqft
Price per Sqft $318
Subdivision Eastbrook Sub Unit 05
MLS Listing ID O6348528
Bedrooms 3
Full Baths 2
HOA Y/N No
Year Built 1963
Annual Tax Amount $4,112
Lot Size 9,147 Sqft
Acres 0.21
Property Sub-Type Single Family Residence
Source Stellar MLS
Property Description
Step inside to find an open floor plan enhanced by high ceilings, WOOD-LOOK TILE flooring in the main living areas, and BAMBOO flooring in all three bedrooms. The REMODELED kitchen (2022) serves as the heart of the home, featuring BUTCHER BLOCK countertops, timeless cabinetry with soft-close drawers, a large breakfast bar, and a new mini-split system for improved air circulation. The kitchen flows seamlessly into the dining area and great room, creating a welcoming space for both entertaining and everyday moments.
Adding warmth and character, the shiplap ceilings in the kitchen and great room tie the design together. The interior was freshly PAINTED in 2023, while crown molding (2024) adds a refined finishing touch.
Step through the French doors into your private backyard oasis—complete with a covered porch featuring a tongue-and-groove ceiling, a fully FENCED yard, and a large open-air pool accented with flagstone. The 2023 irrigation system keeps the beautiful exotic palms thriving, and the system draws from a backyard aquifer, helping to save on water bills.
The primary suite offers a peaceful retreat with an en-suite bathroom, granite countertop, and a walk-in shower with travertine tile. Two additional bedrooms share a stylish second bathroom.
Practical updates provide peace of mind, including a roof (2018), A/C (2018), electrical panel (2021), water heater (2022), and double-paned windows. The SIDE-ENTRY one-car GARAGE adds convenience and curb appeal. Take advantage of an Exclusive Offer: 1% of loan amount toward closing costs or rate buy-down. Inquire today!
Located on a quiet street with no HOA restrictions, this home is zoned for top-rated Seminole County schools and just minutes from Park Avenue's shopping and dining, Rollins College, Winter Park Hospital, and nearby museums.
With its thoughtful updates, inviting layout, and unbeatable location, this home offers an exceptional opportunity to enjoy the Winter Park lifestyle. Schedule your private tour today!
Location
State FL
County Seminole
Community Eastbrook Sub Unit 05
Area 32792 - Winter Park/Aloma
Zoning R-1A
Interior
Interior Features Ceiling Fans(s), High Ceilings, Kitchen/Family Room Combo, Open Floorplan
Heating Central, Electric
Cooling Central Air
Flooring Bamboo, Tile
Fireplace false
Appliance Dishwasher, Disposal, Microwave, Range, Range Hood, Refrigerator, Wine Refrigerator
Laundry Laundry Room
Exterior
Exterior Feature French Doors, Private Mailbox
Garage Spaces 1.0
Pool Child Safety Fence, In Ground
Utilities Available Cable Available, Electricity Available, Public, Sewer Connected, Water Available
Roof Type Shingle
Porch Covered
Attached Garage true
Garage true
Private Pool Yes
Building
Lot Description In County, Oversized Lot, Paved
Story 1
Entry Level One
Foundation Slab
Lot Size Range 0 to less than 1/4
Sewer Public Sewer
Water Public
Architectural Style Florida
Structure Type Block
New Construction false
Schools
Elementary Schools Eastbrook Elementary
Middle Schools Tuskawilla Middle
High Schools Lake Howell High
Others
Pets Allowed Yes
Senior Community No
Ownership Fee Simple
Acceptable Financing Cash, Conventional, FHA, VA Loan
Listing Terms Cash, Conventional, FHA, VA Loan
Special Listing Condition None
Virtual Tour https://www.zillow.com/view-imx/0b911877-b789-4482-bf2f-25532710a619?setAttribution=mls&wl=true&initialViewType=pano&utm_source=dashboard

GET MORE INFORMATION





