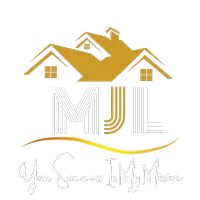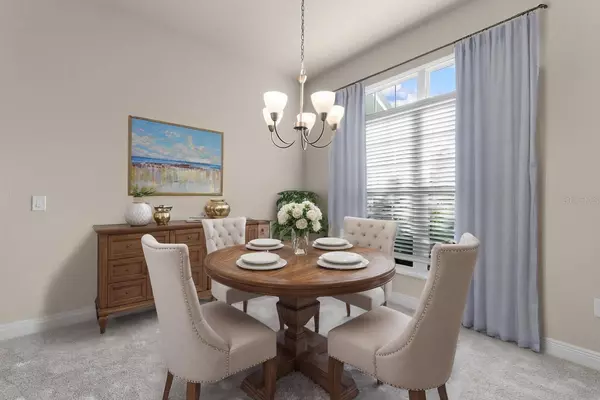1115 TOWERGATE CIR Lake Wales, FL 33853

Open House
Sat Oct 04, 11:00am - 2:00pm
UPDATED:
Key Details
Property Type Single Family Home
Sub Type Single Family Residence
Listing Status Active
Purchase Type For Sale
Square Footage 2,265 sqft
Price per Sqft $189
Subdivision Towergate Estates
MLS Listing ID L4956204
Bedrooms 4
Full Baths 3
Construction Status Completed
HOA Fees $1,400/ann
HOA Y/N Yes
Annual Recurring Fee 1400.0
Year Built 2017
Annual Tax Amount $3,234
Lot Size 0.300 Acres
Acres 0.3
Property Sub-Type Single Family Residence
Source Stellar MLS
Property Description
This 4-bedroom, 3-bath, 2,265 sq. ft. residence offers a sought-after triple-split floor plan designed for privacy and functionality. Bedroom 4 serves perfectly as an in-law suite with its own bathroom and private separation from the rest of the home. At the front of the house, a formal living room provides a quiet retreat—ideal as a home office or even a 5th bedroom if needed. The formal dining room and separate breakfast nook give you both elegance and casual comfort for every occasion.
Enjoy the Florida lifestyle with a sparkling in-ground pool, a welcoming front porch, and a 3-car garage complete with custom cabinetry. Built with lasting quality, this home features 16-on-center interior studs, a 15-SEER Lennox A/C system, R-38 attic insulation, and convenient pull-down attic stairs. Fresh interior paint and brand-new carpet make it move-in ready.
From your doorstep, begin your mornings with peaceful hikes through Bok Tower Gardens, where you'll take in breathtaking sunrises and the soothing sounds of the carillon bells drifting from the Singing Tower. Towergate Estates also offers a private park, tranquil surroundings, and a true sense of community.
Homes in this coveted neighborhood rarely come available—don't miss this opportunity to own a piece of Central Florida's hidden gem.
Schedule your private showing today!
Location
State FL
County Polk
Community Towergate Estates
Area 33853 - Lake Wales South
Rooms
Other Rooms Attic, Breakfast Room Separate, Formal Dining Room Separate, Formal Living Room Separate, Great Room, Inside Utility, Interior In-Law Suite w/No Private Entry
Interior
Interior Features Ceiling Fans(s), High Ceilings, In Wall Pest System, Open Floorplan, Primary Bedroom Main Floor, Split Bedroom, Thermostat, Walk-In Closet(s), Window Treatments
Heating Heat Pump
Cooling Central Air
Flooring Carpet, Tile
Furnishings Unfurnished
Fireplace false
Appliance Dishwasher, Disposal, Microwave, Range, Refrigerator
Laundry Inside, Laundry Room
Exterior
Exterior Feature Lighting
Parking Features Garage Door Opener
Garage Spaces 3.0
Pool Gunite, In Ground
Community Features Street Lights
Utilities Available BB/HS Internet Available, Cable Available, Electricity Connected, Phone Available, Public, Sewer Connected, Underground Utilities, Water Connected
View Pool
Roof Type Shingle
Porch Covered, Enclosed, Front Porch, Screened
Attached Garage true
Garage true
Private Pool Yes
Building
Lot Description Paved, Private
Story 1
Entry Level One
Foundation Block, Slab
Lot Size Range 1/4 to less than 1/2
Sewer Public Sewer
Water Public
Structure Type Block,Stucco
New Construction false
Construction Status Completed
Others
Pets Allowed Yes
Senior Community No
Ownership Fee Simple
Monthly Total Fees $116
Acceptable Financing Cash, Conventional, FHA, USDA Loan, VA Loan
Membership Fee Required Required
Listing Terms Cash, Conventional, FHA, USDA Loan, VA Loan
Special Listing Condition None
Virtual Tour https://www.zillow.com/view-imx/bf945d32-18d4-4f8b-b803-fed7924b65a6?setAttribution=mls&wl=true&initialViewType=pano&utm_source=dashboard

GET MORE INFORMATION





