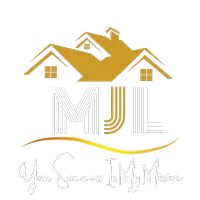255 ROYAL PALM DR Davenport, FL 33837

Open House
Sat Sep 20, 12:00pm - 2:30pm
UPDATED:
Key Details
Property Type Single Family Home
Sub Type Single Family Residence
Listing Status Active
Purchase Type For Sale
Square Footage 2,022 sqft
Price per Sqft $160
Subdivision Ridgewood Lakes Village 6
MLS Listing ID O6343961
Bedrooms 4
Full Baths 2
Construction Status Completed
HOA Fees $230/mo
HOA Y/N Yes
Annual Recurring Fee 3600.0
Year Built 2002
Annual Tax Amount $2,634
Lot Size 5,227 Sqft
Acres 0.12
Property Sub-Type Single Family Residence
Source Stellar MLS
Property Description
From the moment you arrive, you'll be charmed by the home's curb appeal, with its paved stone driveway and walkway leading to elegant double glass entry doors. Step inside to an open floor plan that invites you to relax, gather, and enjoy. The spacious main living areas feature soaring ceilings and an abundance of natural light, flowing effortlessly out to a large, rear screened lanai the ideal spot for morning coffee, afternoon reading, or evening sunsets.
Just off the main living space, a welcoming family room and formal dining area create a perfect setting for entertaining. The adjacent kitchen is both functional and inviting, with classic maple cabinetry, convenient roll-out shelves, a pantry, and crisp white appliances, everything you need to feel right at home.
The private primary suite offers a quiet retreat, complete with its own access to the lanai, dual closets, and a beautifully appointed ensuite bath featuring a jetted soaking tub, separate shower with bench, dual sinks, and a private water closet. The thoughtful split-bedroom layout includes two guest rooms that share a full bath, as well as a versatile fourth bedroom or office near the front of the home ideal for guests, hobbies, or remote work, and bathed in natural light from large bay windows.
Additional features include a full laundry room with side-by-side washer and dryer, a two-car garage with utility sink, an irrigation system, and ceiling fans throughout the home for added comfort.
Living in High Vista is about more than just a beautiful home, it's about community. The HOA offers access to a well-appointed clubhouse with pool and spa, fitness center, tennis, lawn cutting, internet and cable.
Location
State FL
County Polk
Community Ridgewood Lakes Village 6
Area 33837 - Davenport
Zoning PUD
Interior
Interior Features High Ceilings, Living Room/Dining Room Combo, Open Floorplan, Primary Bedroom Main Floor, Solid Surface Counters, Thermostat, Walk-In Closet(s), Window Treatments, Ceiling Fans(s)
Heating Heat Pump
Cooling Central Air
Flooring Tile, Carpet
Furnishings Unfurnished
Fireplace false
Appliance Freezer, Microwave, Range, Refrigerator, Washer, Dishwasher, Dryer, Electric Water Heater
Laundry Laundry Room, Electric Dryer Hookup, Inside, Washer Hookup
Exterior
Exterior Feature Rain Gutters, Sliding Doors, Sprinkler Metered
Parking Features Driveway, Garage Door Opener
Garage Spaces 2.0
Community Features Buyer Approval Required, Fitness Center, Gated Community - Guard, Pool, Tennis Court(s), Street Lights
Utilities Available BB/HS Internet Available, Sewer Connected, Sprinkler Meter, Water Connected, Cable Connected, Electricity Connected
Amenities Available Cable TV, Fitness Center, Golf Course, Pickleball Court(s), Pool, Security, Shuffleboard Court, Spa/Hot Tub, Tennis Court(s)
Roof Type Shingle
Porch Covered, Screened, Rear Porch
Attached Garage true
Garage true
Private Pool No
Building
Lot Description Landscaped, Level, Paved
Entry Level One
Foundation Slab
Lot Size Range 0 to less than 1/4
Sewer Public Sewer
Water Public
Architectural Style Traditional
Structure Type Stucco,Block
New Construction false
Construction Status Completed
Others
Pets Allowed Breed Restrictions, Cats OK, Dogs OK, Number Limit, Yes
HOA Fee Include Guard - 24 Hour,Cable TV,Pool,Internet,Maintenance Grounds
Senior Community Yes
Ownership Fee Simple
Monthly Total Fees $300
Acceptable Financing Cash, Conventional, FHA, VA Loan
Membership Fee Required Required
Listing Terms Cash, Conventional, FHA, VA Loan
Num of Pet 2
Special Listing Condition None
Virtual Tour https://www.zillow.com/view-imx/d1222812-902b-4ab1-9686-8302bf1e6910?wl=true&setAttribution=mls&initialViewType=pano

GET MORE INFORMATION





