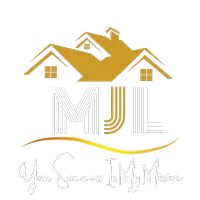1250 PALM ST Clearwater, FL 33755

Open House
Sat Sep 20, 1:00pm - 4:00pm
Sun Sep 21, 1:00pm - 4:00pm
UPDATED:
Key Details
Property Type Single Family Home
Sub Type Single Family Residence
Listing Status Active
Purchase Type For Sale
Square Footage 998 sqft
Price per Sqft $375
Subdivision Cleardun
MLS Listing ID TB8429141
Bedrooms 2
Full Baths 1
Construction Status Completed
HOA Y/N No
Year Built 1953
Annual Tax Amount $4,547
Lot Size 6,098 Sqft
Acres 0.14
Lot Dimensions 60x102
Property Sub-Type Single Family Residence
Source Stellar MLS
Property Description
Inside, the home has undergone over $50,000 in updates in the last three years alone. The kitchen features quartz countertops, wood cabinets, and stainless steel appliances. Meanwhile, newer windows (installed in 2022 and 2024), sliders, and solid-core doors bring in natural light and a high-quality finish throughout the property. The spacious living areas feature luxury vinyl plank flooring, fresh paint, wide baseboards, modern ceiling fans, and LED lighting. A newly permitted 18x18 screened patio oasis (2024) that expands your living space outdoors, perfect for morning coffee, relaxing evenings, or entertaining friends. The updates continue with a new AC (2025), and new water softener (2025), updated plumbing and electrical systems, a roof replaced in 2021, with a new vinyl fence (2025) accompanied by a pavered driveway and walkway (2024). The washer and dryer are included, and the spacious yard offers ample room for a pool. Flood Zone X provides peace of mind.
This home blends modern comfort with an unbeatable location. Whether you envision it as a full-time residence, seasonal getaway, or investment property with flexible one-month rental options, 1250 Palm St delivers the Florida lifestyle in every way. This is in a Flood Zone X, which does not mandate flood insurance for a loan.
Location
State FL
County Pinellas
Community Cleardun
Area 33755 - Clearwater
Zoning R-4
Interior
Interior Features Ceiling Fans(s), Eat-in Kitchen, Living Room/Dining Room Combo, Primary Bedroom Main Floor, Solid Wood Cabinets, Stone Counters
Heating Heat Pump
Cooling Central Air
Flooring Luxury Vinyl
Furnishings Unfurnished
Fireplace false
Appliance Dishwasher, Dryer, Microwave, Range, Refrigerator, Washer, Water Softener
Laundry Electric Dryer Hookup, In Garage, Washer Hookup
Exterior
Exterior Feature Other
Parking Features Curb Parking, Driveway, Ground Level, On Street
Garage Spaces 1.0
Fence Vinyl
Utilities Available BB/HS Internet Available, Cable Available, Electricity Connected, Phone Available, Public, Sewer Connected, Water Connected
Roof Type Shingle
Porch Covered, Enclosed, Patio, Rear Porch, Screened
Attached Garage true
Garage true
Private Pool No
Building
Lot Description City Limits, Landscaped, Near Marina
Story 1
Entry Level One
Foundation Slab
Lot Size Range 0 to less than 1/4
Sewer Public Sewer
Water Public
Architectural Style Ranch
Structure Type Cement Siding,Frame
New Construction false
Construction Status Completed
Others
Pets Allowed Cats OK, Dogs OK, Yes
Senior Community No
Pet Size Extra Large (101+ Lbs.)
Ownership Fee Simple
Num of Pet 10+
Special Listing Condition None

GET MORE INFORMATION





