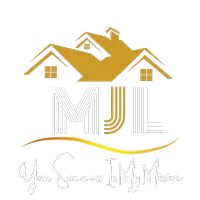925 ASHINGTON PL #3 Orlando, FL 32804

Open House
Sun Sep 21, 1:00pm - 3:00pm
UPDATED:
Key Details
Property Type Condo
Sub Type Condominium
Listing Status Active
Purchase Type For Sale
Square Footage 3,139 sqft
Price per Sqft $254
Subdivision Country Club Twnhs West Condo 02
MLS Listing ID O6342527
Bedrooms 3
Full Baths 2
Half Baths 1
Condo Fees $455
Construction Status Completed
HOA Y/N No
Annual Recurring Fee 5460.0
Year Built 1975
Annual Tax Amount $2,472
Lot Size 1.400 Acres
Acres 1.4
Property Sub-Type Condominium
Source Stellar MLS
Property Description
The primary suite is conveniently located on the first floor, featuring high ceilings and refined trim details throughout. The expansive great room impresses with a fireplace, custom built-in shelving, and a full wet bar, making it the perfect setting for entertaining. A private patio provides a serene outdoor retreat, while the chef's kitchen boasts granite counters, a spacious pantry, and an inviting eat-in area.
Upstairs, two additional bedrooms and a full bath for family or guests. The attached two-car garage provides convenience and storage, while community amenities include a sparkling pool.
Perfectly situated, this villa is just moments from the Country Club of Orlando and The Packing District—home to the Great Southern Box Company Food Hall, Orlando Tennis Center, YMCA, and boutique shopping. Nearby College Park and Edgewater Drive add even more dining, shopping, and community charm.
This residence combines style with a prime location—an ideal opportunity to enjoy one of Orlando's most desirable neighborhoods.
Location
State FL
County Orange
Community Country Club Twnhs West Condo 02
Area 32804 - Orlando/College Park
Zoning R-3B
Rooms
Other Rooms Den/Library/Office, Family Room, Formal Dining Room Separate, Formal Living Room Separate
Interior
Interior Features Built-in Features, Ceiling Fans(s), Crown Molding, Eat-in Kitchen, High Ceilings, Split Bedroom, Stone Counters, Thermostat, Walk-In Closet(s), Wet Bar, Window Treatments
Heating Electric
Cooling Central Air
Flooring Carpet, Ceramic Tile, Marble, Parquet
Fireplaces Type Family Room, Living Room
Furnishings Unfurnished
Fireplace true
Appliance Dishwasher, Dryer, Electric Water Heater, Refrigerator
Laundry Electric Dryer Hookup, In Garage, Washer Hookup
Exterior
Exterior Feature French Doors, Lighting, Private Mailbox
Parking Features Garage Door Opener, Ground Level, Guest, On Street
Garage Spaces 2.0
Fence Wood
Community Features Pool, Street Lights
Utilities Available Cable Connected, Electricity Connected, Fire Hydrant, Public, Sewer Connected, Underground Utilities
Amenities Available Pool
Roof Type Shingle
Porch Front Porch, Patio
Attached Garage true
Garage true
Private Pool No
Building
Story 2
Entry Level Two
Foundation Slab
Sewer Public Sewer
Water Public
Architectural Style French Provincial
Structure Type Block
New Construction false
Construction Status Completed
Schools
Elementary Schools Lake Silver Elem
Middle Schools College Park Middle
High Schools Edgewater High
Others
Pets Allowed Cats OK, Dogs OK
HOA Fee Include Common Area Taxes,Escrow Reserves Fund,Insurance,Maintenance Grounds,Management,Pool,Private Road
Senior Community No
Pet Size Medium (36-60 Lbs.)
Ownership Condominium
Monthly Total Fees $455
Acceptable Financing Cash, Conventional
Membership Fee Required Required
Listing Terms Cash, Conventional
Num of Pet 2
Special Listing Condition None
Virtual Tour https://media.devoredesign.com/sites/mnabmep/unbranded

GET MORE INFORMATION





