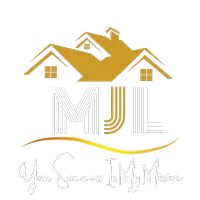8504 N HIGHLAND AVE Tampa, FL 33604

Open House
Sat Sep 20, 2:00pm - 5:00pm
UPDATED:
Key Details
Property Type Single Family Home
Sub Type Single Family Residence
Listing Status Active
Purchase Type For Sale
Square Footage 897 sqft
Price per Sqft $384
Subdivision Manor Hills Sub
MLS Listing ID TB8428411
Bedrooms 2
Full Baths 2
HOA Y/N No
Year Built 1953
Annual Tax Amount $3,342
Lot Size 5,662 Sqft
Acres 0.13
Lot Dimensions 50x115
Property Sub-Type Single Family Residence
Source Stellar MLS
Property Description
Don't miss your chance to own this picture-perfect 2-bedroom, 2-bath gem in the highly sought-after Lowry Park Zoo area! With undeniable curb appeal and a thoughtfully designed interior, this home combines classic charm with modern upgrades.
Step inside and be greeted by a custom built-in bench with mudroom nook—the perfect spot to drop your bags, kick off your shoes, and feel right at home. From there, the details will wow you: luxury wood-look vinyl floors, designer lighting, shiplap accent walls, 5¼-inch baseboards, and sleek wood trim framing every doorway and window.
The kitchen is a true showstopper—featuring crisp white shaker cabinets, sparkling granite countertops, a large center island, stainless steel appliances, recessed lighting, and a timeless subway tile backsplash. It's the perfect space for entertaining friends or enjoying a quiet morning coffee.
Retreat to the spacious master suite, complete with a walk-in closet and spa-like en-suite bathroom. Both bathrooms have been fully renovated with high-end finishes that bring a touch of luxury to your daily routine.
This home doesn't just look amazing—it's been carefully updated where it counts:
Newer hurricane-rated impact windows throughout
Roof is 2020.
Trane AC system (2020) with smart Honeywell thermostat
Plantation-style closet doors for added elegance
Step outside and enjoy your own private oasis: a fully fenced backyard with plenty of space for pets, play, or even future outdoor entertaining.
Located just minutes from downtown Tampa, major highways, shopping, dining, Busch Gardens, and endless entertainment, this home puts you right in the center of it all—while still offering the comfort of a quiet neighborhood.
This coastal-inspired bungalow is move-in ready and waiting for you—schedule your private showing today before it's gone!
Location
State FL
County Hillsborough
Community Manor Hills Sub
Area 33604 - Tampa / Sulphur Springs
Zoning RS-50
Interior
Interior Features Kitchen/Family Room Combo, Open Floorplan, Primary Bedroom Main Floor, Stone Counters, Thermostat, Window Treatments
Heating Electric
Cooling Central Air
Flooring Luxury Vinyl
Fireplace false
Appliance Dishwasher, Disposal, Dryer, Electric Water Heater, Microwave, Range, Refrigerator, Washer
Laundry Electric Dryer Hookup, Inside, Washer Hookup
Exterior
Exterior Feature Private Mailbox, Storage
Fence Vinyl
Community Features Street Lights
Utilities Available BB/HS Internet Available, Cable Available, Electricity Connected, Fiber Optics, Fire Hydrant, Phone Available, Public, Sewer Connected, Water Connected
Roof Type Shingle
Porch Deck
Garage false
Private Pool No
Building
Lot Description City Limits, Oversized Lot, Paved
Story 1
Entry Level One
Foundation Crawlspace
Lot Size Range 0 to less than 1/4
Sewer Public Sewer
Water Public
Architectural Style Bungalow
Structure Type Frame
New Construction false
Others
Senior Community No
Ownership Fee Simple
Acceptable Financing Cash, Conventional, FHA, VA Loan
Listing Terms Cash, Conventional, FHA, VA Loan
Special Listing Condition None

GET MORE INFORMATION





