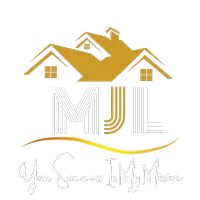7222 AUBURN LN New Port Richey, FL 34654
UPDATED:
Key Details
Property Type Single Family Home
Sub Type Single Family Residence
Listing Status Active
Purchase Type For Sale
Square Footage 5,670 sqft
Price per Sqft $145
Subdivision Gracewood At River Ridge
MLS Listing ID TB8418382
Bedrooms 6
Full Baths 5
Construction Status Fixer
HOA Fees $104/mo
HOA Y/N Yes
Annual Recurring Fee 1250.04
Year Built 1993
Annual Tax Amount $6,635
Lot Size 1.000 Acres
Acres 1.0
Property Sub-Type Single Family Residence
Source Stellar MLS
Property Description
EXTERIOR FEATURES:
The exterior welcomes you with elegant stucco architecture and mature landscaping on this private acre lot. The screened lanai showcases a sparkling free-form heated pool and spa perfect for Florida entertaining. Poold deck is in need of repairs. The spacious 3-car garage provides ample storage and convenience. Included in the sale is a Power Stroke Generator (2.5 yrs old, used 1x, 6000 running watts) This conservation lot offers ultimate privacy with no rear neighbors and natural beauty of Cypress trees.
INTERIOR FLOW - MAIN HOME:
Step inside to discover an architectural masterpiece with soaring vaulted ceilings and luxurious finishes throughout 5,670 square feet. The gourmet kitchen boasts rich wood cabinetry, granite countertops, and flows seamlessly into the family room. The show-stopping master suite retreat features double door entry with spectacular Grecian columns, rounded walls, fireplace, triple sliders to the lanai, and its own designated electrical panel. The en-suite master bathroom is truly extraordinary with separate vanities, granite countertops, 2-person black jacuzzi jetted spa, bidet, and a walk-through shower complete with 6 nozzles plus waterfall feature. Adjacent to the master suite is a private office with its own bathroom. The enormous bonus room serves perfectly as game room, library, or additional bedroom. Formal living and dining areas along with 2 additional bedrooms, separate office, and 2 fireplaces completing this magnificent main residence.
ADJOINING HOME:
The separate adjoining home features its own private courtyard entry with 3 bedrooms, 2 baths, full kitchen, family room with fireplace, and separate utilities - ideal for guests or rental income.
RECENT UPDATES & LOCATION:
Recent updates include NEW ROOF 2021 and NEW WATER HEATER in main home 2023. Flood insurance is assumable at under $1,000 annually. Located in desirable Gracewood at River Ridge with easy access to beaches, shopping, dining, and medical facilities. Additional features include 3 A/C systems and whole house vacuum system. Just 15 minutes to Gulf beaches and 30 minutes to Tampa International Airport.
Location
State FL
County Pasco
Community Gracewood At River Ridge
Area 34654 - New Port Richey
Zoning MPUD
Rooms
Other Rooms Den/Library/Office, Formal Dining Room Separate, Formal Living Room Separate, Inside Utility, Interior In-Law Suite w/Private Entry
Interior
Interior Features Cathedral Ceiling(s), Ceiling Fans(s), Eat-in Kitchen, High Ceilings, Primary Bedroom Main Floor, Solid Surface Counters, Thermostat, Walk-In Closet(s)
Heating Electric
Cooling Central Air
Flooring Carpet, Ceramic Tile
Fireplaces Type Electric, Living Room, Other, Primary Bedroom
Furnishings Unfurnished
Fireplace true
Appliance Built-In Oven, Cooktop, Dishwasher, Disposal, Dryer, Electric Water Heater, Microwave, Range Hood, Washer
Laundry Electric Dryer Hookup, Inside, Laundry Room, Washer Hookup
Exterior
Exterior Feature Sliding Doors
Parking Features Driveway, Garage Door Opener
Garage Spaces 3.0
Pool Gunite, Heated, In Ground, Screen Enclosure
Community Features Deed Restrictions, Gated Community - No Guard
Utilities Available Cable Available, Electricity Connected, Phone Available, Sewer Connected, Water Connected
Amenities Available Gated
Roof Type Shingle
Porch Patio, Screened
Attached Garage true
Garage true
Private Pool Yes
Building
Lot Description Flood Insurance Required, FloodZone, Landscaped, Near Public Transit, Paved
Entry Level One
Foundation Slab
Lot Size Range 1 to less than 2
Sewer Public Sewer
Water Public
Architectural Style Custom, Ranch
Structure Type Concrete,Stucco
New Construction false
Construction Status Fixer
Schools
Elementary Schools Cypress Elementary-Po
Middle Schools Seven Springs Middle-Po
High Schools River Ridge High-Po
Others
Pets Allowed Yes
HOA Fee Include Management,Private Road
Senior Community No
Ownership Fee Simple
Monthly Total Fees $104
Acceptable Financing Cash, Conventional
Membership Fee Required Required
Listing Terms Cash, Conventional
Special Listing Condition Short Sale
Virtual Tour https://www.propertypanorama.com/instaview/stellar/TB8418382





