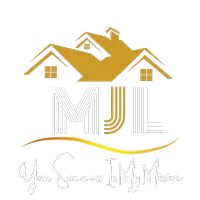3531 ERMINE PATH Palm Harbor, FL 34684
OPEN HOUSE
Sun Aug 10, 1:00pm - 3:00pm
UPDATED:
Key Details
Property Type Single Family Home
Sub Type Single Family Residence
Listing Status Active
Purchase Type For Sale
Square Footage 2,321 sqft
Price per Sqft $280
Subdivision Village Of Woodland Hills
MLS Listing ID TB8414444
Bedrooms 4
Full Baths 3
HOA Fees $253/mo
HOA Y/N Yes
Annual Recurring Fee 506.0
Year Built 1988
Annual Tax Amount $9,238
Lot Size 0.270 Acres
Acres 0.27
Lot Dimensions 102x102
Property Sub-Type Single Family Residence
Source Stellar MLS
Property Description
This impeccably maintained 4-bedroom, 3-bathroom home offers a spacious and flexible layout in one of Palm Harbor's most desirable communities. With a split open floor plan and a thoughtfully designed addition featuring a private entrance and full bath, this space is perfect as a 4th bedroom suite, home office, guest suite, playroom, or in-law quarters—whatever suits your lifestyle.
The updated kitchen is both stylish and functional, showcasing granite countertops and elegant travertine flooring, flowing seamlessly into the main living areas. Perfect for entertaining!
Step out to the large enclosed lanai and enjoy the privacy of your oversized, fenced-in corner lot—ideal for entertaining, relaxing, or adding a pool if desired.
Residents of the Village of Woodland Hills enjoy wonderful community amenities, including a swimming pool, tennis/pickleball courts, and a playground. Conveniently located off Tampa Road, you'll have quick access to Tampa International and St. Pete-Clearwater airports, award-winning beaches, and a wide variety of shopping, dining, and entertainment options.
Don't miss your chance to own this versatile and beautifully updated home—schedule your showing today!
Location
State FL
County Pinellas
Community Village Of Woodland Hills
Area 34684 - Palm Harbor
Zoning RPD-7.5
Interior
Interior Features High Ceilings, Kitchen/Family Room Combo, Living Room/Dining Room Combo, Open Floorplan, Split Bedroom, Thermostat, Vaulted Ceiling(s), Walk-In Closet(s)
Heating Central
Cooling Central Air
Flooring Carpet, Hardwood, Travertine
Fireplace false
Appliance Dishwasher, Dryer, Microwave, Range, Refrigerator, Washer
Laundry Inside
Exterior
Exterior Feature Private Mailbox, Rain Gutters, Sidewalk, Sliding Doors
Garage Spaces 2.0
Community Features Deed Restrictions, Playground, Pool, Tennis Court(s)
Utilities Available BB/HS Internet Available, Cable Available, Electricity Connected, Public, Sewer Connected, Water Connected
Amenities Available Pickleball Court(s), Playground, Pool, Tennis Court(s), Vehicle Restrictions
Roof Type Shingle
Attached Garage true
Garage true
Private Pool No
Building
Lot Description Corner Lot
Story 1
Entry Level One
Foundation Slab
Lot Size Range 1/4 to less than 1/2
Sewer Public Sewer
Water Public
Structure Type Block,Frame
New Construction false
Schools
Elementary Schools Highland Lakes Elementary-Pn
Middle Schools Carwise Middle-Pn
High Schools East Lake High-Pn
Others
Pets Allowed Cats OK, Dogs OK
HOA Fee Include Pool,Recreational Facilities
Senior Community No
Ownership Fee Simple
Monthly Total Fees $42
Acceptable Financing Cash, Conventional, FHA, VA Loan
Membership Fee Required Required
Listing Terms Cash, Conventional, FHA, VA Loan
Special Listing Condition None





