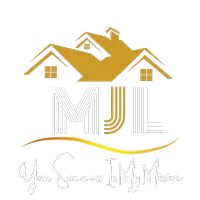8229 22ND AVE N St Petersburg, FL 33710
OPEN HOUSE
Sun Aug 10, 1:00pm - 3:00pm
UPDATED:
Key Details
Property Type Single Family Home
Sub Type Single Family Residence
Listing Status Active
Purchase Type For Sale
Square Footage 3,287 sqft
Price per Sqft $365
Subdivision Jungle Beach
MLS Listing ID TB8414239
Bedrooms 4
Full Baths 3
Half Baths 1
HOA Y/N No
Year Built 1970
Annual Tax Amount $5,411
Lot Size 0.330 Acres
Acres 0.33
Lot Dimensions 124x114
Property Sub-Type Single Family Residence
Source Stellar MLS
Property Description
Out back, the party-sized pool (16' x 33') is accompanied by a full bath – perfect for poolside guests. Meander along the oak-shaded walkways and wooden decks that wind through the backyard, offering a touch of magic and serenity. All four bedrooms are situated on one side of the home, including a primary suite that impresses with a glamorous ensuite and private entry via a long, closet-lined hallway.
Set in the much sought-after neighborhood of Jungle Prada, you'll enjoy easy access to waterfront parks, a boat launch, and a scenic fishing and observation pier overlooking Boca Ciega Bay — all just a short stroll away. What a fabulous opportunity to experience the mystery
and character of this extraordinary area and make it your dream come true. Items to Note: hurricane impact windows. This is more than a home – it's a lifestyle, steeped in grace, history, and enduring character. Let the magic of this French Chateau sweep you off your feet.
Location
State FL
County Pinellas
Community Jungle Beach
Area 33710 - St Pete/Crossroads
Zoning SFR
Direction N
Rooms
Other Rooms Den/Library/Office, Family Room, Inside Utility
Interior
Interior Features Ceiling Fans(s), Crown Molding, Eat-in Kitchen, Living Room/Dining Room Combo, Solid Wood Cabinets, Tray Ceiling(s), Walk-In Closet(s), Wet Bar
Heating Central, Electric, Zoned
Cooling Central Air, Zoned
Flooring Carpet, Ceramic Tile, Parquet
Fireplaces Type Electric
Fireplace true
Appliance Dishwasher, Disposal, Dryer, Electric Water Heater, Gas Water Heater, Microwave, Range, Refrigerator, Washer
Laundry Inside, Laundry Room
Exterior
Exterior Feature Courtyard, French Doors, Outdoor Grill, Outdoor Shower, Sliding Doors
Parking Features Circular Driveway, Garage Door Opener
Garage Spaces 2.0
Fence Wood
Pool Gunite, In Ground, Outside Bath Access, Screen Enclosure
Utilities Available Natural Gas Connected, Public
Roof Type Shingle
Porch Covered, Deck, Patio, Porch, Screened
Attached Garage true
Garage true
Private Pool Yes
Building
Lot Description Flood Insurance Required, FloodZone, City Limits, Paved
Story 1
Entry Level One
Foundation Slab
Lot Size Range 1/4 to less than 1/2
Sewer Public Sewer
Water Public
Architectural Style French Provincial
Structure Type Block,Concrete,Stucco
New Construction false
Others
Pets Allowed Yes
Senior Community No
Pet Size Extra Large (101+ Lbs.)
Ownership Fee Simple
Acceptable Financing Cash, Conventional
Listing Terms Cash, Conventional
Num of Pet 10+
Special Listing Condition None
Virtual Tour https://www.propertypanorama.com/instaview/stellar/TB8414239





