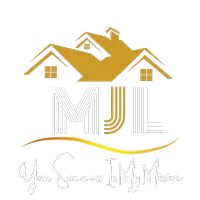4006 KASPER DR Orlando, FL 32806
OPEN HOUSE
Sat Jun 21, 12:00pm - 3:00pm
Sun Jun 22, 11:00am - 2:00pm
UPDATED:
Key Details
Property Type Single Family Home
Sub Type Single Family Residence
Listing Status Active
Purchase Type For Sale
Square Footage 1,593 sqft
Price per Sqft $282
Subdivision Dover Shores
MLS Listing ID O6317607
Bedrooms 3
Full Baths 2
HOA Y/N No
Year Built 1958
Annual Tax Amount $6,726
Lot Size 10,018 Sqft
Acres 0.23
Property Sub-Type Single Family Residence
Source Stellar MLS
Property Description
Step inside to a large open living room with wide-plank laminate flooring and natural light pouring through the windows. This flexible space connects seamlessly with the kitchen and family room, forming a true open-concept layout perfect for entertaining or day-to-day comfort.
The fully updated kitchen includes white shaker cabinets, sleek quartz countertops, and stainless steel appliances. Pendant lights highlight the oversized breakfast bar, which flows into the back family room surrounded by windows and backyard views. Together, these open living spaces create the feel of a modern great room while maintaining distinct zones for gathering, relaxing, and dining.
The private primary suite sits just off the main living area, offering a quiet retreat with dual windows that fill the room with soft natural light. There's plenty of space to accommodate a king-size bed and additional furniture. The en suite bath has been tastefully updated with a modern vanity, round mirror, sleek lighting, and a fully tiled walk-in shower—blending comfort and style for daily ease.
Step outside to a fully fenced backyard with lush green space and a large brick paver patio—ideal for weekend BBQs, pets, or playtime. Surrounded by mature trees and plenty of room to personalize, the yard is a rare find in this price point.
Located in a prime Orlando location near Lake Como K-8, Boone High, downtown, and major roadways—this move-in-ready home offers both convenience and charm in one of the city's most established neighborhoods.
Location
State FL
County Orange
Community Dover Shores
Area 32806 - Orlando/Delaney Park/Crystal Lake
Zoning R-1A/AN
Interior
Interior Features Ceiling Fans(s), Eat-in Kitchen, Kitchen/Family Room Combo, Living Room/Dining Room Combo, Open Floorplan, Primary Bedroom Main Floor, Solid Surface Counters, Stone Counters, Thermostat, Walk-In Closet(s), Window Treatments
Heating Central, Electric
Cooling Central Air
Flooring Laminate
Fireplace false
Appliance Dishwasher, Disposal, Electric Water Heater, Microwave, Range, Refrigerator
Laundry Laundry Room
Exterior
Exterior Feature Lighting, Private Mailbox, Rain Gutters
Parking Features Covered, Driveway
Fence Fenced, Wood
Utilities Available Public
Roof Type Membrane
Porch Front Porch, Patio
Garage false
Private Pool No
Building
Lot Description City Limits, Near Public Transit, Paved
Entry Level One
Foundation Slab
Lot Size Range 0 to less than 1/4
Sewer Public Sewer
Water Public
Structure Type Block,Concrete
New Construction false
Schools
Middle Schools Lake Como School K-8
High Schools Boone High
Others
Senior Community No
Ownership Fee Simple
Acceptable Financing Cash, Conventional, FHA, VA Loan
Listing Terms Cash, Conventional, FHA, VA Loan
Special Listing Condition None
Virtual Tour https://www.zillow.com/view-imx/0f42b1a8-192a-4ba3-86cb-2f6eb795e434?setAttribution=mls&wl=true&initialViewType=pano&utm_source=dashboard





