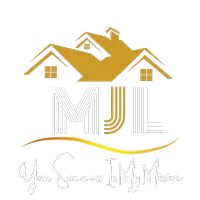2826 NE 7TH ST Ocala, FL 34470
UPDATED:
Key Details
Property Type Townhouse
Sub Type Townhouse
Listing Status Active
Purchase Type For Sale
Square Footage 5,514 sqft
Price per Sqft $108
Subdivision Three Kings
MLS Listing ID O6312707
Bedrooms 10
Full Baths 8
HOA Y/N No
Year Built 1981
Annual Tax Amount $7,421
Lot Size 0.400 Acres
Acres 0.4
Property Sub-Type Townhouse
Source Stellar MLS
Property Description
Location
State FL
County Marion
Community Three Kings
Area 34470 - Ocala
Zoning R3
Interior
Interior Features Ceiling Fans(s), High Ceilings, Solid Wood Cabinets, Stone Counters, Thermostat, Vaulted Ceiling(s)
Heating Central
Cooling Central Air
Flooring Carpet, Tile, Vinyl
Fireplaces Type Living Room
Fireplace true
Appliance Dishwasher, Dryer, Electric Water Heater, Refrigerator, Washer
Laundry Laundry Room
Exterior
Exterior Feature Lighting, Rain Gutters, Sidewalk
Community Features Sidewalks
Utilities Available Cable Connected, Electricity Connected, Sewer Connected, Water Connected
Roof Type Shingle
Garage false
Private Pool No
Building
Entry Level Two
Foundation Slab
Lot Size Range 1/4 to less than 1/2
Sewer Public Sewer
Water Public
Structure Type Concrete,Stucco,Wood Siding
New Construction false
Schools
Elementary Schools Wyomina Park Elementary School
Middle Schools Fort King Middle School
High Schools Vanguard High School
Others
Pets Allowed Yes
HOA Fee Include None
Senior Community No
Ownership Fee Simple
Acceptable Financing Cash, Conventional, FHA, VA Loan
Listing Terms Cash, Conventional, FHA, VA Loan
Special Listing Condition None
Virtual Tour https://www.propertypanorama.com/instaview/stellar/O6312707





