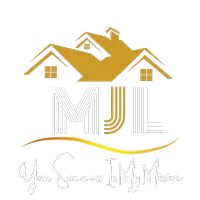1219 SW 63RD STREET RD Ocala, FL 34476
UPDATED:
Key Details
Property Type Single Family Home
Sub Type Farm
Listing Status Active
Purchase Type For Sale
Square Footage 5,947 sqft
Price per Sqft $470
Subdivision Ag Nonsub
MLS Listing ID OM700620
Bedrooms 5
Full Baths 5
Half Baths 3
Construction Status Completed
HOA Y/N No
Year Built 2009
Annual Tax Amount $11,710
Lot Size 4.680 Acres
Acres 4.68
Property Sub-Type Farm
Source Stellar MLS
Property Description
Location
State FL
County Marion
Community Ag Nonsub
Area 34476 - Ocala
Zoning A1
Rooms
Other Rooms Attic, Bonus Room, Den/Library/Office, Family Room, Formal Dining Room Separate, Formal Living Room Separate, Inside Utility, Media Room, Storage Rooms
Interior
Interior Features Built-in Features, Ceiling Fans(s), Chair Rail, Coffered Ceiling(s), Crown Molding, Eat-in Kitchen, High Ceilings, Kitchen/Family Room Combo, Solid Surface Counters, Solid Wood Cabinets, Tray Ceiling(s), Walk-In Closet(s), Window Treatments
Heating Electric
Cooling Central Air
Flooring Carpet, Tile
Fireplaces Type Family Room, Gas, Living Room, Primary Bedroom
Furnishings Unfurnished
Fireplace true
Appliance Bar Fridge, Built-In Oven, Convection Oven, Cooktop, Dishwasher, Dryer, Exhaust Fan, Gas Water Heater, Ice Maker, Microwave, Range, Range Hood, Refrigerator, Tankless Water Heater, Washer, Water Softener
Laundry Inside, Laundry Room
Exterior
Exterior Feature French Doors, Lighting, Outdoor Grill, Outdoor Kitchen, Rain Gutters, Sliding Doors
Parking Features Boat, Garage Door Opener, Golf Cart Parking, RV Garage
Garage Spaces 3.0
Fence Board, Fenced
Pool Auto Cleaner, Child Safety Fence, Fiber Optic Lighting, Gunite, Heated, In Ground, Salt Water, Self Cleaning
Utilities Available Electricity Connected, Sprinkler Well, Underground Utilities
Roof Type Shingle
Porch Front Porch, Patio
Attached Garage true
Garage true
Private Pool Yes
Building
Lot Description Cleared, Pasture, Private
Story 2
Entry Level Two
Foundation Crawlspace
Lot Size Range 2 to less than 5
Sewer Septic Tank
Water Well
Structure Type Cement Siding,Frame
New Construction false
Construction Status Completed
Schools
Elementary Schools Shady Hill Elementary School
Middle Schools Liberty Middle School
High Schools West Port High School
Others
Senior Community No
Ownership Fee Simple
Acceptable Financing Cash, Conventional
Listing Terms Cash, Conventional
Special Listing Condition None
Virtual Tour https://www.youtube.com/embed/mask7kTVXAQ





