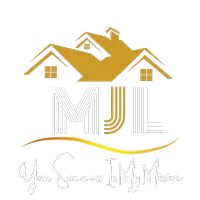11312 BRUSSELS BOY LN Riverview, FL 33578
UPDATED:
Key Details
Property Type Manufactured Home
Sub Type Manufactured Home
Listing Status Active
Purchase Type For Sale
Square Footage 1,860 sqft
Price per Sqft $177
Subdivision Brussels Boy Ph I & Ii
MLS Listing ID TB8381183
Bedrooms 3
Full Baths 2
HOA Y/N No
Originating Board Stellar MLS
Year Built 2004
Annual Tax Amount $4,468
Lot Size 0.420 Acres
Acres 0.42
Lot Dimensions 85x110
Property Sub-Type Manufactured Home
Property Description
Step inside to find a warm and inviting family room anchored by a cozy wood-burning fireplace with a flagstone hearth and custom built-ins. The formal dining room is highlighted by elegant archways and chair rail detailing, offering the perfect setting for entertaining.
The light-filled kitchen is a chef's delight, boasting abundant cabinetry, a center island, menu desk, wall oven, and sleek stainless steel appliances. The 17x15 master suite features a massive walk-in closet and en suite bath with French door entry, grab bars, and handrails for added convenience and accessibility.
The secondary bedrooms are generously sized, each with walk-in closets and set apart from the master for privacy. The garage, situated on a concrete slab, features stair access to a spacious deck landing currently equipped with a wheelchair lift.
Sitting on nearly half an acre, this home offers the ideal mix of indoor comfort and outdoor living with a private backyard backing up to shaded woods, perfect for enjoying nature, poolside relaxation, and hosting visitors in the detached living space.
Location
State FL
County Hillsborough
Community Brussels Boy Ph I & Ii
Area 33578 - Riverview
Zoning RSC-6
Interior
Interior Features Ceiling Fans(s), Living Room/Dining Room Combo, Split Bedroom, Walk-In Closet(s)
Heating Electric
Cooling Central Air
Flooring Wood
Fireplaces Type Family Room
Fireplace true
Appliance Convection Oven, Dishwasher, Disposal, Dryer, Freezer, Ice Maker, Microwave, Refrigerator, Washer
Laundry Laundry Room
Exterior
Exterior Feature Other, Sidewalk, Storage
Garage Spaces 2.0
Pool Screen Enclosure
Utilities Available Cable Connected, Electricity Available, Natural Gas Connected, Public
View Y/N Yes
Roof Type Metal
Attached Garage false
Garage true
Private Pool Yes
Building
Story 1
Entry Level One
Foundation Crawlspace
Lot Size Range 1/4 to less than 1/2
Sewer Public Sewer
Water Public
Structure Type Metal Frame
New Construction false
Others
Senior Community No
Ownership Fee Simple
Special Listing Condition None
Virtual Tour https://www.propertypanorama.com/instaview/stellar/TB8381183





