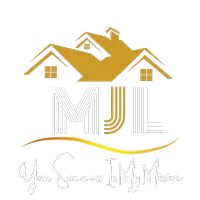4111 E 13TH ST E Ellenton, FL 34222
UPDATED:
Key Details
Property Type Manufactured Home
Sub Type Manufactured Home
Listing Status Active
Purchase Type For Sale
Square Footage 1,300 sqft
Price per Sqft $223
Subdivision Tidevue Estates Second Add
MLS Listing ID A4650987
Bedrooms 2
Full Baths 2
HOA Fees $600/ann
HOA Y/N Yes
Originating Board Stellar MLS
Annual Recurring Fee 600.0
Year Built 1979
Annual Tax Amount $1,295
Lot Size 10,890 Sqft
Acres 0.25
Property Sub-Type Manufactured Home
Property Description
Location
State FL
County Manatee
Community Tidevue Estates Second Add
Area 34222 - Ellenton
Zoning RSMH6
Direction E
Interior
Interior Features Ceiling Fans(s), High Ceilings, Kitchen/Family Room Combo, Open Floorplan, Primary Bedroom Main Floor, Solid Surface Counters, Solid Wood Cabinets, Thermostat, Walk-In Closet(s)
Heating Central, Electric
Cooling Central Air
Flooring Laminate, Luxury Vinyl
Fireplace false
Appliance Built-In Oven, Convection Oven, Cooktop, Dishwasher, Disposal, Dryer, Exhaust Fan, Ice Maker, Microwave, Refrigerator, Tankless Water Heater, Washer
Laundry Electric Dryer Hookup, Inside, Laundry Room
Exterior
Exterior Feature Awning(s), Private Mailbox, Rain Gutters
Garage Spaces 2.0
Pool Heated, In Ground
Community Features Association Recreation - Owned, Buyer Approval Required, Clubhouse, Fitness Center
Utilities Available Cable Connected, Electricity Connected
Amenities Available Clubhouse, Fitness Center, Laundry, Maintenance, Park, Pickleball Court(s), Pool, Racquetball, Recreation Facilities, Shuffleboard Court
View Y/N Yes
View Water
Roof Type Membrane
Porch Covered, Front Porch, Patio, Rear Porch
Attached Garage false
Garage true
Private Pool No
Building
Lot Description Cleared
Story 1
Entry Level One
Foundation Block, Concrete Perimeter
Lot Size Range 1/4 to less than 1/2
Sewer Public Sewer
Water Public
Architectural Style Ranch
Structure Type Vinyl Siding,Frame
New Construction false
Others
Pets Allowed No
HOA Fee Include Common Area Taxes,Pool,Insurance,Maintenance Grounds,Recreational Facilities
Senior Community Yes
Ownership Fee Simple
Monthly Total Fees $50
Acceptable Financing Cash, Conventional
Membership Fee Required Required
Listing Terms Cash, Conventional
Special Listing Condition None
Virtual Tour https://www.propertypanorama.com/instaview/stellar/A4650987





