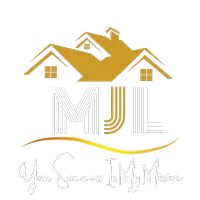7161 NE 22ND COURT RD Ocala, FL 34479
UPDATED:
Key Details
Property Type Single Family Home
Sub Type Single Family Residence
Listing Status Active
Purchase Type For Sale
Square Footage 3,641 sqft
Price per Sqft $549
Subdivision Summerhill
MLS Listing ID OM698839
Bedrooms 4
Full Baths 3
Construction Status Completed
HOA Fees $330/qua
HOA Y/N Yes
Annual Recurring Fee 1320.0
Year Built 2021
Annual Tax Amount $9,825
Lot Size 5.250 Acres
Acres 5.25
Lot Dimensions 209x209
Property Sub-Type Single Family Residence
Source Stellar MLS
Property Description
The 2023 custom block barn offers oversized stalls, A/C tack room, chandeliers, wash stall, premium mats, vapor tight fan(s) inside and outdoor, luxury rubber pavers—designed for comfort and function. A 2024 professional-grade arena (approx. 80x220 ft) features year-round footing, sprinkler system, and drainage for ideal riding.
The main residence welcomes you with stately pillars and handicap-accessible French doors. Inside: faux marble floors, Restoration Hardware chandeliers, 10–11 ft tray ceilings, and a split-bedroom layout with private primary suite. The chef's kitchen shines with Bosch appliances, farmhouse sink, custom cabinetry, dry bar, and rollout counters—perfect for entertaining.
The living room opens to rolling pasture views and a screened lanai with a saltwater pool (dual waterfalls, overflow system) and full outdoor kitchen. Recent upgrades: interior/exterior paint, hardwired POE cameras, alarm system, 2022 whole-home generator with 500-gal propane tank, water softener/filtration, Tesla charging station, extra electrical panels, and new RV hookup.
With low utilities, high-end finishes, and equestrian amenities in a prime location, this estate offers luxury and functionality. MOVE-IN READY—furnishings optional, video walk-through available, inspection July 2025
Location
State FL
County Marion
Community Summerhill
Area 34479 - Ocala
Zoning A3
Rooms
Other Rooms Attic, Den/Library/Office, Family Room, Formal Dining Room Separate, Formal Living Room Separate, Great Room
Interior
Interior Features Accessibility Features, Built-in Features, Ceiling Fans(s), Coffered Ceiling(s), Crown Molding, Dry Bar, Eat-in Kitchen, High Ceilings, Kitchen/Family Room Combo, L Dining, Living Room/Dining Room Combo, Open Floorplan, Primary Bedroom Main Floor, Smart Home, Solid Surface Counters, Solid Wood Cabinets, Split Bedroom, Stone Counters, Thermostat, Tray Ceiling(s), Walk-In Closet(s), Window Treatments
Heating Central, Electric
Cooling Central Air
Flooring Tile, Vinyl
Fireplaces Type Electric, Living Room, Non Wood Burning
Furnishings Negotiable
Fireplace true
Appliance Built-In Oven, Convection Oven, Cooktop, Dishwasher, Disposal, Dryer, Electric Water Heater, Exhaust Fan, Indoor Grill, Microwave, Range Hood, Refrigerator, Washer, Water Filtration System, Water Softener
Laundry Inside, Laundry Closet, Laundry Room
Exterior
Exterior Feature French Doors, Outdoor Grill, Outdoor Kitchen, Private Mailbox, Rain Gutters, Sidewalk, Sliding Doors
Parking Features Driveway, Oversized, RV Access/Parking
Garage Spaces 5.0
Fence Board, Fenced, Stone, Wire, Wood
Pool Fiber Optic Lighting, Gunite, Heated, In Ground, Salt Water, Screen Enclosure
Community Features Gated Community - No Guard
Utilities Available Cable Connected, Electricity Connected, Phone Available, Private, Propane, Sewer Connected, Sprinkler Well, Water Connected
Amenities Available Gated, Security
View Trees/Woods
Roof Type Shingle
Porch Covered, Enclosed, Patio, Screened
Attached Garage true
Garage true
Private Pool Yes
Building
Lot Description Cleared, Pasture, Rolling Slope, Zoned for Horses
Entry Level One
Foundation Slab
Lot Size Range 5 to less than 10
Sewer Septic Tank
Water Well
Architectural Style Contemporary, Custom
Structure Type Block,Stone,Stucco
New Construction false
Construction Status Completed
Schools
Elementary Schools Ocala Springs Elem. School
Middle Schools North Marion Middle School
High Schools North Marion High School
Others
Pets Allowed Yes
Senior Community No
Ownership Fee Simple
Monthly Total Fees $110
Acceptable Financing Cash, Conventional, VA Loan
Horse Property Riding Ring, Track Irrigation System
Membership Fee Required Required
Listing Terms Cash, Conventional, VA Loan
Special Listing Condition None
Virtual Tour https://youtu.be/b6mvKohSFDU?si=U_7BuL-zHJyheeQP





