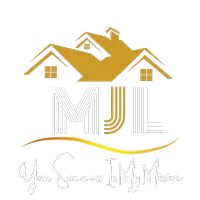For more information regarding the value of a property, please contact us for a free consultation.
7384 PRINCE GEORGE CT Spring Hill, FL 34606
Want to know what your home might be worth? Contact us for a FREE valuation!

Our team is ready to help you sell your home for the highest possible price ASAP
Key Details
Sold Price $260,000
Property Type Single Family Home
Sub Type Villa
Listing Status Sold
Purchase Type For Sale
Square Footage 1,732 sqft
Price per Sqft $150
Subdivision Timber Pines
MLS Listing ID W7871982
Sold Date 04/30/25
Bedrooms 2
Full Baths 2
Construction Status Completed
HOA Fees $314/mo
HOA Y/N Yes
Originating Board Stellar MLS
Annual Recurring Fee 4980.0
Year Built 1990
Annual Tax Amount $4,957
Lot Size 4,356 Sqft
Acres 0.1
Property Sub-Type Villa
Property Description
Don't miss this opportunity to own a well-appointed, move-in-ready villa with stunning views in an exceptional location. This charming 2-bedroom, 2-bath, Hearthstone Villa includes a 1.5 car-garage, and an additional golf cart garage, is situated on a quiet cul-de-sac. This end-unit villa boasts beautiful panoramic views of the First Hole of the Grand Pines Golf Course. Offered Turnkey, including the golf cart. The expanded great room features cozy corner fieldstone electric fireplace, and double-pane windows throughout that flood the space with natural light and the gorgeous golf course views. Step outside onto the spacious patio, a perfect spot to relax and take in the serene setting. The primary bedroom includes Berber carpeting, a large walk-in closet, makeup station, and a linen closet. The en-suite bath has been beautifully updated with a new fiberglass tub/shower combination, wood vanity, high-rise toilet with bidet, plank tile walls, tile floor, and solar tube. The kitchen features a pass-through snack bar connecting the kitchen to the dining room, ideal for serving food and entertaining. The built-in cabinets with countertops at the bay window offers additional storage and work space. A large panty in the entryway plus an additional pantry in the kitchen, provides ample storage. The 1.5-car garage offers garage door screens, built-in-cabinets, laundry tub, washer and dryer, pull-down stairs, and carpeting. A side service door leads directly to the golf cart garage for additional convenience. New roof installed May 2024, A/C – 2019. Remodeled – 2015, Windows – 2019, Pet Friendly Village – 1 Dog. Timber Pines is an award winning, 55+ Active Adult Gated Community with 4 golf courses, 2 pools & hot tubs, Country Club, restaurant and lounge, Performing Arts Center, 2 Pro Shops, 12 newer State-of-the-Art Pickle Ball Courts, Tennis, 2 Dog Parks, and a State-of-the-Art Wellness & Fitness Center opened February 2023, over 100 clubs, and activities to enjoy in this beautifully maintained community. The HOA Fee of $314 includes High-Speed Internet, Spectrum Cable, 2 Boxes, 1 HD box, and 1 HD BOX with DVR. A one time, $2,640 Buyer's Capital Contribution, is due at closing.
Location
State FL
County Hernando
Community Timber Pines
Area 34606 - Spring Hill/Brooksville/Weeki Wachee
Zoning PDP
Interior
Interior Features Living Room/Dining Room Combo, Open Floorplan, Primary Bedroom Main Floor, Walk-In Closet(s), Window Treatments
Heating Central, Electric, Heat Pump
Cooling Central Air
Flooring Carpet, Ceramic Tile, Linoleum
Fireplaces Type Electric, Living Room, Stone
Fireplace true
Appliance Dishwasher, Disposal, Dryer, Electric Water Heater, Microwave, Range, Refrigerator, Washer
Laundry In Garage
Exterior
Exterior Feature Private Mailbox
Parking Features Golf Cart Garage
Garage Spaces 1.0
Community Features Association Recreation - Owned, Clubhouse, Deed Restrictions, Dog Park, Fitness Center, Gated Community - Guard, Golf Carts OK, Golf, Irrigation-Reclaimed Water, Pool, Restaurant, Tennis Court(s)
Utilities Available Cable Connected, Electricity Connected, Public, Sewer Connected, Sprinkler Recycled, Underground Utilities, Water Connected
Amenities Available Cable TV, Clubhouse, Fitness Center, Gated, Golf Course, Maintenance, Pickleball Court(s), Pool, Recreation Facilities, Security, Shuffleboard Court, Spa/Hot Tub, Tennis Court(s)
View Golf Course
Roof Type Shingle
Porch Front Porch, Patio
Attached Garage true
Garage true
Private Pool No
Building
Lot Description Cul-De-Sac
Entry Level One
Foundation Slab
Lot Size Range 0 to less than 1/4
Builder Name US HOMES
Sewer Public Sewer
Water Public
Architectural Style Contemporary
Structure Type Block,Stucco
New Construction false
Construction Status Completed
Others
Pets Allowed Dogs OK, Yes
HOA Fee Include Guard - 24 Hour,Cable TV,Pool,Escrow Reserves Fund,Fidelity Bond,Maintenance Grounds,Management,Private Road,Recreational Facilities,Security
Senior Community Yes
Ownership Fee Simple
Monthly Total Fees $415
Acceptable Financing Cash, Conventional, VA Loan
Membership Fee Required Required
Listing Terms Cash, Conventional, VA Loan
Num of Pet 1
Special Listing Condition None
Read Less

© 2025 My Florida Regional MLS DBA Stellar MLS. All Rights Reserved.
Bought with SANDPEAK REALTY


